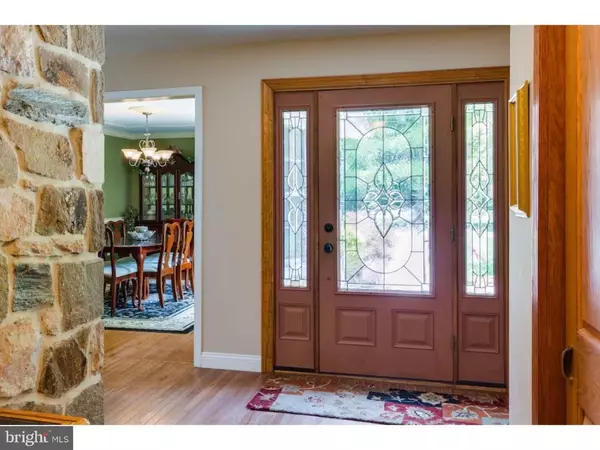For more information regarding the value of a property, please contact us for a free consultation.
1004 RIVERTON RD Moorestown, NJ 08057
Want to know what your home might be worth? Contact us for a FREE valuation!

Our team is ready to help you sell your home for the highest possible price ASAP
Key Details
Sold Price $475,000
Property Type Single Family Home
Sub Type Detached
Listing Status Sold
Purchase Type For Sale
Square Footage 2,694 sqft
Price per Sqft $176
Subdivision Timbercroft
MLS Listing ID NJBL323404
Sold Date 06/10/19
Style Ranch/Rambler
Bedrooms 3
Full Baths 2
Half Baths 1
HOA Y/N N
Abv Grd Liv Area 2,694
Originating Board BRIGHT
Year Built 1966
Annual Tax Amount $9,261
Tax Year 2019
Lot Size 1.010 Acres
Acres 1.01
Lot Dimensions 200X220
Property Description
Lovely Ranch in Moorestown. Enter the large foyer with hardwood floors, view of the stone fireplace and large coat closet. French doors leading to the large bright Living Room that has hardwood floors, great windows, crown moldings. Off the foyer is the Dining Room with a wonderful large window, hardwood floors, molding and more. From the dining room you enter the Gourmet Kitchen with upgraded professional stainless appliances, granite counters, large breakfast area and more. Mud room/laundry room off the kitchen with a back door to the wonderful yard. Fantastic Family Room off the foyer and kitchen has a fabulous stone Fireplace, sky light, french doors to the lovely backyard, hardwood floors and more. Three large bedrooms off the front hallway to include a great Master Bedrooms-update full bathroom, double closets, private door to the patio off the family room Hallway update Full Bathroom is for the other two large bedrooms that are bright with large closets. Outside you are greeted with a Stone patio, Built - in Grill, tiered patio leads to the terrific inground pool and spa. Fenced yard with matured plantings and trees.
Location
State NJ
County Burlington
Area Moorestown Twp (20322)
Zoning RESIDENTIAL
Rooms
Other Rooms Living Room, Dining Room, Primary Bedroom, Bedroom 2, Kitchen, Game Room, Family Room, Bedroom 1, Laundry, Other
Basement Full
Main Level Bedrooms 3
Interior
Interior Features Primary Bath(s), Dining Area, Ceiling Fan(s), Chair Railings, Crown Moldings, Kitchen - Eat-In, Kitchen - Efficiency, Kitchen - Gourmet, Recessed Lighting, Skylight(s), Upgraded Countertops, WhirlPool/HotTub, Wood Floors
Hot Water Natural Gas
Heating Forced Air
Cooling Central A/C
Flooring Wood, Carpet
Fireplaces Number 1
Fireplaces Type Brick
Equipment Commercial Range, Dishwasher, Disposal, Energy Efficient Appliances
Fireplace Y
Appliance Commercial Range, Dishwasher, Disposal, Energy Efficient Appliances
Heat Source Natural Gas
Laundry Main Floor
Exterior
Exterior Feature Patio(s), Enclosed
Garage Garage - Side Entry, Garage Door Opener, Inside Access
Garage Spaces 7.0
Fence Other
Pool In Ground
Waterfront N
Water Access N
Roof Type Asphalt
Accessibility None
Porch Patio(s), Enclosed
Parking Type Driveway, Attached Garage
Attached Garage 2
Total Parking Spaces 7
Garage Y
Building
Lot Description Level
Story 1
Sewer Public Sewer
Water Public
Architectural Style Ranch/Rambler
Level or Stories 1
Additional Building Above Grade
New Construction N
Schools
Middle Schools Wm Allen Iii
High Schools Moorestown
School District Moorestown Township Public Schools
Others
Senior Community No
Tax ID 22-03700-00002
Ownership Fee Simple
SqFt Source Assessor
Horse Property N
Special Listing Condition Standard
Read Less

Bought with Wallace Chaves • Keller Williams Realty - Moorestown
GET MORE INFORMATION




