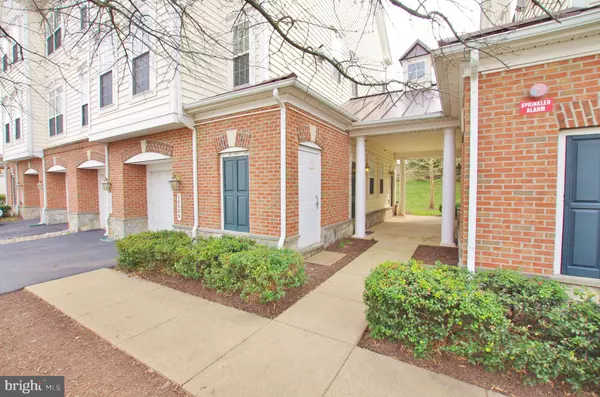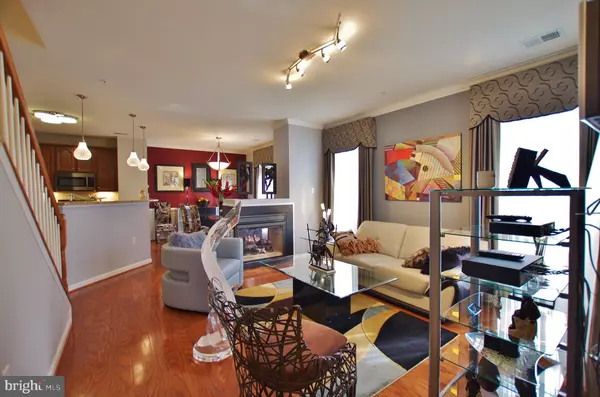For more information regarding the value of a property, please contact us for a free consultation.
14447 MACON GROVE LN #223 Gainesville, VA 20155
Want to know what your home might be worth? Contact us for a FREE valuation!

Our team is ready to help you sell your home for the highest possible price ASAP
Key Details
Sold Price $268,000
Property Type Condo
Sub Type Condo/Co-op
Listing Status Sold
Purchase Type For Sale
Square Footage 1,775 sqft
Price per Sqft $150
Subdivision Parks At Piedmont
MLS Listing ID VAPW463866
Sold Date 05/30/19
Style Contemporary
Bedrooms 3
Full Baths 2
Half Baths 1
Condo Fees $390/mo
HOA Fees $132/mo
HOA Y/N Y
Abv Grd Liv Area 1,775
Originating Board BRIGHT
Year Built 2005
Annual Tax Amount $2,629
Tax Year 2018
Property Description
Beautiful 3 bedrooms, 2.5 baths townhouse style corner unit condo. Walk into this main level with hardwood floors open concept main living area with light-filled living room, 3-way glass fireplace, gourmet kitchen with granite counter top and island with breakfast bar, and dining area with walk-out to the courtyard. Kitchen updated with premium black stainless steel appliances.2nd level is entirely dedicated to the master suite with beautiful Parisian-style bedroom, large walk-in closet, and huge master bath. Master bathroom features dual vanity, upgraded tiles, soaking tub, separate shower, and water closet. 3rd level features two freshly painted bedrooms and updated full bath. Nice seating area in the landing that could be used as a reading room or an office.Laundry room is conveniently located in the unit. 1-car garage with long driveway is connected to the kitchen area. Community features walking path, club house, exercise room, and swimming pool. Close to shopping, restaurants, and shops. Conveniently located near transportation.
Location
State VA
County Prince William
Zoning PMR
Interior
Interior Features Ceiling Fan(s), Combination Dining/Living, Combination Kitchen/Dining, Combination Kitchen/Living, Floor Plan - Open, Kitchen - Gourmet, Primary Bath(s), Walk-in Closet(s), Window Treatments
Heating Central
Cooling Central A/C
Fireplaces Number 1
Equipment Built-In Microwave, Oven/Range - Gas, Washer, Dryer, Icemaker, Refrigerator, Disposal, Dishwasher
Appliance Built-In Microwave, Oven/Range - Gas, Washer, Dryer, Icemaker, Refrigerator, Disposal, Dishwasher
Heat Source Natural Gas
Exterior
Parking Features Garage Door Opener, Inside Access
Garage Spaces 2.0
Amenities Available Club House, Common Grounds, Community Center, Pool - Outdoor, Exercise Room, Tot Lots/Playground, Basketball Courts, Jog/Walk Path
Water Access N
Roof Type Shingle
Accessibility None
Attached Garage 1
Total Parking Spaces 2
Garage Y
Building
Story 3+
Unit Features Garden 1 - 4 Floors
Sewer Public Sewer
Water Public
Architectural Style Contemporary
Level or Stories 3+
Additional Building Above Grade, Below Grade
New Construction N
Schools
Elementary Schools Tyler
Middle Schools Bull Run
High Schools Battlefield
School District Prince William County Public Schools
Others
Pets Allowed Y
HOA Fee Include Common Area Maintenance,Lawn Maintenance,Management,Parking Fee,Reserve Funds,Pool(s),Sewer,Water,Trash,Snow Removal
Senior Community No
Tax ID 7397-39-1628.01
Ownership Condominium
Special Listing Condition Standard
Pets Allowed Cats OK, Dogs OK
Read Less

Bought with Mayra L Cisneros Cardoza • America's Choice Realty



