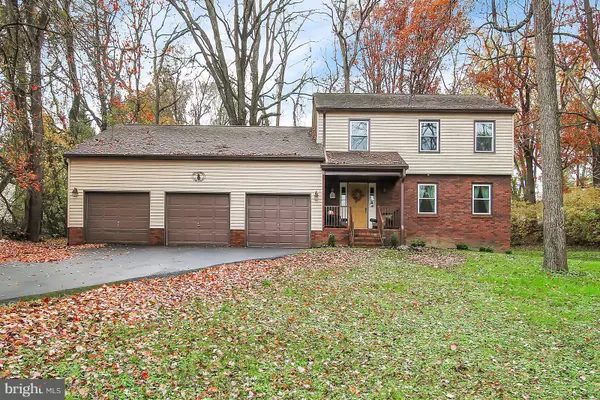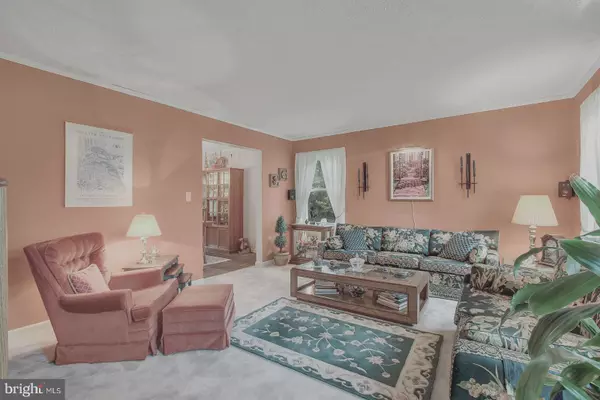For more information regarding the value of a property, please contact us for a free consultation.
3518 GLENOAK DR Jarrettsville, MD 21084
Want to know what your home might be worth? Contact us for a FREE valuation!

Our team is ready to help you sell your home for the highest possible price ASAP
Key Details
Sold Price $370,000
Property Type Single Family Home
Sub Type Detached
Listing Status Sold
Purchase Type For Sale
Square Footage 2,178 sqft
Price per Sqft $169
Subdivision None Available
MLS Listing ID 1009947092
Sold Date 05/30/19
Style Colonial
Bedrooms 4
Full Baths 2
Half Baths 1
HOA Y/N N
Abv Grd Liv Area 2,178
Originating Board BRIGHT
Year Built 1985
Annual Tax Amount $4,273
Tax Year 2018
Lot Size 0.960 Acres
Acres 0.96
Lot Dimensions 41817
Property Description
Family Values! Add your own personal touched to make the home yours. All the major updates have been done. This quiet tree-canopied street where neighbors know each other by name with well-kept homes and lawns. This is the setting for a move-in ready 4 Bedroom, 2 1/2Bath Colonial Home, plus a large 3 car garage, in the Fox Mead area. The sun filled generous room sizes give you plenty of space to entertain or just enjoy life. New carpeting throughout the home. This home features a living room, dining room, kitchen, breakfast room, large family room with a fireplace, which leads to the back deck. Off the family room is an office/den/playroom. There is a long list of upgrades that will set your mind at ease for years to come. Let us show how easy it is to make this home, in a highly desired area, your next home for the holidays. Upgrades include: 3 Car attached garage with 12 ft ceilings, Updated kitchen 2011 including granite,New carpeting 2018, New HVAC heat pump w/humidifier, UV air scrubber in 2013, Water heater in 2009.New flooring in kitchen, breakfast room and entry hall 2011 .
Location
State MD
County Harford
Zoning RR
Rooms
Other Rooms Bedroom 2, Bedroom 3, Bedroom 4, Basement, Bedroom 1, Bathroom 1, Bathroom 2, Bathroom 3
Basement Daylight, Full
Main Level Bedrooms 4
Interior
Interior Features Air Filter System, Breakfast Area, Carpet, Ceiling Fan(s), Dining Area, Family Room Off Kitchen, Floor Plan - Traditional, Formal/Separate Dining Room, Kitchen - Galley, Primary Bath(s), Wood Floors
Hot Water Electric
Heating Heat Pump(s)
Cooling Central A/C
Fireplaces Number 1
Equipment Built-In Microwave, Dishwasher, Dryer, Exhaust Fan, Oven/Range - Electric, Refrigerator, Stove, Washer
Appliance Built-In Microwave, Dishwasher, Dryer, Exhaust Fan, Oven/Range - Electric, Refrigerator, Stove, Washer
Heat Source Electric
Laundry Main Floor
Exterior
Garage Garage - Front Entry
Garage Spaces 5.0
Utilities Available Cable TV, Electric Available, Phone Available
Waterfront N
Water Access N
Roof Type Asphalt
Accessibility None
Parking Type Attached Garage
Attached Garage 3
Total Parking Spaces 5
Garage Y
Building
Story 3+
Sewer Septic Exists, Community Septic Tank, Private Septic Tank
Water Well
Architectural Style Colonial
Level or Stories 3+
Additional Building Above Grade, Below Grade
New Construction N
Schools
Elementary Schools Jarrettsville
Middle Schools Fallston
High Schools Fallston
School District Harford County Public Schools
Others
Senior Community No
Tax ID 04-033418
Ownership Fee Simple
SqFt Source Estimated
Horse Property N
Special Listing Condition Standard
Read Less

Bought with Daniel G Motz • Coldwell Banker Realty
GET MORE INFORMATION




