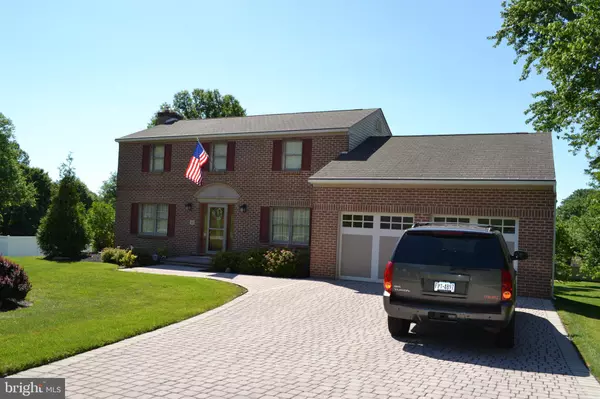For more information regarding the value of a property, please contact us for a free consultation.
326 HUFFMAN DR Exton, PA 19341
Want to know what your home might be worth? Contact us for a FREE valuation!

Our team is ready to help you sell your home for the highest possible price ASAP
Key Details
Sold Price $490,000
Property Type Single Family Home
Sub Type Detached
Listing Status Sold
Purchase Type For Sale
Square Footage 3,124 sqft
Price per Sqft $156
Subdivision Whitford Hills
MLS Listing ID PACT415864
Sold Date 05/31/19
Style Colonial
Bedrooms 4
Full Baths 3
Half Baths 1
HOA Y/N N
Abv Grd Liv Area 3,124
Originating Board BRIGHT
Year Built 1976
Annual Tax Amount $5,670
Tax Year 2019
Lot Size 0.711 Acres
Acres 0.71
Property Description
The curb appeal of this home sets the tone and the inside will not disappoint! From the carriage house garage doors and brick paver hardscaping to the additional three finished hobby/garage bays in the rear, this home has been thoughtfully updated with top of the line workmanship. The spacious living areas include a large family room for entertaining, formal living room with fireplace, dining room, and a new eat in kitchen with Thomasville cabinets and Quartz counters. The 1st floor master suite addition is a luxury, with a gorgeous spa-like oversize bath, walk in closets, coffered ceiling and window seats. The 2nd floor master suite has a walk in closet and tiled bath, and two additional larger than normal upstairs bedrooms, all with amazing closet space! The floors in the family room, stairs and 2nd floor are beautiful hardwood. The lower level has a outside entry, laundry room, and a finished game room with built in Thomasville storage cabinets and a granite floor, and separate work shop. The exterior is finished in brick veneer, vinyl siding and Azec trim to provide a maintenance free lifetime of enjoyment. Mechanical updates include a full house natural gas generator, 2 zone Central Air, 2 zone gas heating, new water line, 200 amp electric, and roughed in plumbing and wiring for 1st floor W/D. The rear paver patio is shaded from the afternoon sun and is a quiet place to relax. The owners have thought of every detail, and as auto aficionados, have tastefully incorporated a total of 6 garage/storage bays into the overall design. The 3 bay hobby garage is totally finished, has epoxy flooring and high ceilings to accommodate car lifts. The 2 car front load garage is accessible from the house and has a floored storage attic. There is a one bay storage/workspace garage under the family room addition, and a free standing storage garage in the rear yard. This property is located in the friendly, established and convenient neighborhood of West Whiteland, Chester County, and is convenient to the Septa rail line (one mile to Whitford Station) to downtown Philadelphia, and is in the highly rated West Chester School District.
Location
State PA
County Chester
Area West Whiteland Twp (10341)
Zoning R1
Rooms
Other Rooms Living Room, Dining Room, Primary Bedroom, Kitchen, Family Room, Basement
Basement Full
Main Level Bedrooms 1
Interior
Interior Features Entry Level Bedroom, Exposed Beams, Family Room Off Kitchen, Kitchen - Eat-In, Primary Bath(s), Pantry, Recessed Lighting, Walk-in Closet(s), Formal/Separate Dining Room, Window Treatments, Wood Floors
Heating Forced Air
Cooling Central A/C
Flooring Hardwood
Fireplaces Number 1
Equipment Built-In Range, Dishwasher, Dryer, Extra Refrigerator/Freezer, Freezer, Oven/Range - Gas, Refrigerator, Washer
Fireplace Y
Appliance Built-In Range, Dishwasher, Dryer, Extra Refrigerator/Freezer, Freezer, Oven/Range - Gas, Refrigerator, Washer
Heat Source Natural Gas
Laundry Basement
Exterior
Garage Additional Storage Area, Built In, Garage - Front Entry, Garage - Rear Entry, Garage Door Opener
Garage Spaces 6.0
Waterfront N
Water Access N
Roof Type Architectural Shingle
Accessibility None
Parking Type Attached Garage, Detached Garage, Driveway, Off Street
Attached Garage 2
Total Parking Spaces 6
Garage Y
Building
Story 2
Sewer Public Sewer
Water Public
Architectural Style Colonial
Level or Stories 2
Additional Building Above Grade, Below Grade
New Construction N
Schools
School District West Chester Area
Others
Senior Community No
Tax ID 41-05A-0083
Ownership Fee Simple
SqFt Source Assessor
Special Listing Condition Standard
Read Less

Bought with Joseph Sita • BHHS Fox & Roach-Malvern
GET MORE INFORMATION




