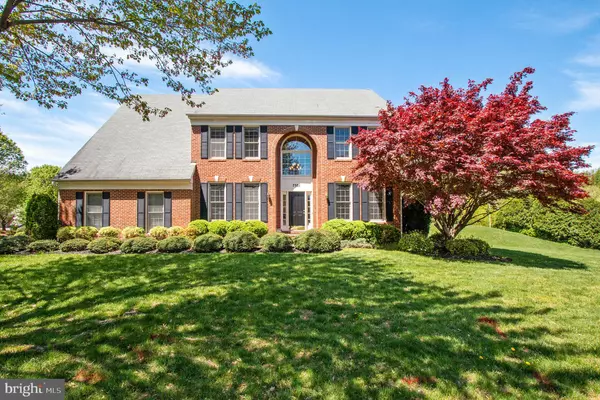For more information regarding the value of a property, please contact us for a free consultation.
7501 SAWGRASS TER Gaithersburg, MD 20886
Want to know what your home might be worth? Contact us for a FREE valuation!

Our team is ready to help you sell your home for the highest possible price ASAP
Key Details
Sold Price $560,000
Property Type Single Family Home
Sub Type Detached
Listing Status Sold
Purchase Type For Sale
Square Footage 3,286 sqft
Price per Sqft $170
Subdivision Ingleside At King Farm
MLS Listing ID MDMC654510
Sold Date 05/29/19
Style Traditional
Bedrooms 4
Full Baths 2
Half Baths 1
HOA Fees $115/qua
HOA Y/N Y
Abv Grd Liv Area 3,286
Originating Board BRIGHT
Year Built 1994
Annual Tax Amount $5,980
Tax Year 2018
Lot Size 0.288 Acres
Acres 0.29
Property Description
**Multiple offers received, all offers due by Tuesday at midnight** Just listing in sought after neighborhood of Ingleside. This home features gleaming hardwood floors throughout the main level and an open layout perfect for entertaining. The family room has large windows allowing in plenty of natural light. The living room boosts cathedral ceilings and recessed lighting for an added luxurious feel. Living room leads you onto your back patio and backyard oasis. Kitchen has white cabinetry, granite countertops and stainless steel appliances. Plenty of countertop space! Separate laundry room complete with shelving for additional storage. Large master suite with private bathroom has soaking tub and stand alone shower with double vanity. Large walk in closet. Additional bedrooms have large closet space as well! Unfinished basement has great potential! Don't miss out on seeing your dream home!
Location
State MD
County Montgomery
Zoning TS
Rooms
Other Rooms Living Room, Primary Bedroom, Bedroom 2, Bedroom 3, Bedroom 4, Kitchen, Family Room, Basement, Foyer, Laundry, Bathroom 2, Primary Bathroom, Half Bath
Basement Unfinished
Interior
Interior Features Carpet, Floor Plan - Open, Kitchen - Gourmet, Kitchen - Island, Primary Bath(s), Walk-in Closet(s), Ceiling Fan(s), Dining Area, Floor Plan - Traditional, Kitchen - Eat-In, Wood Floors
Heating Forced Air
Cooling Central A/C
Flooring Carpet, Wood
Fireplaces Number 1
Fireplaces Type Fireplace - Glass Doors
Equipment Built-In Microwave, Dishwasher, Dryer, Oven/Range - Gas, Stainless Steel Appliances, Washer
Furnishings No
Fireplace Y
Appliance Built-In Microwave, Dishwasher, Dryer, Oven/Range - Gas, Stainless Steel Appliances, Washer
Heat Source Natural Gas
Laundry Has Laundry, Main Floor, Dryer In Unit, Washer In Unit
Exterior
Exterior Feature Deck(s)
Garage Garage - Side Entry, Garage Door Opener
Garage Spaces 2.0
Waterfront N
Water Access N
Accessibility None
Porch Deck(s)
Parking Type Attached Garage, Driveway, On Street
Attached Garage 2
Total Parking Spaces 2
Garage Y
Building
Story 2
Sewer Public Sewer
Water Public
Architectural Style Traditional
Level or Stories 2
Additional Building Above Grade, Below Grade
Structure Type 9'+ Ceilings
New Construction N
Schools
Elementary Schools Goshen
Middle Schools Gaithersburg
High Schools Gaithersburg
School District Montgomery County Public Schools
Others
Pets Allowed Y
Senior Community No
Tax ID 160102965520
Ownership Fee Simple
SqFt Source Estimated
Acceptable Financing Cash, Conventional, FHA, VA
Listing Terms Cash, Conventional, FHA, VA
Financing Cash,Conventional,FHA,VA
Special Listing Condition Standard
Pets Description Dogs OK, Cats OK
Read Less

Bought with Francie Whitlock • Berkshire Hathaway HomeServices PenFed Realty
GET MORE INFORMATION




