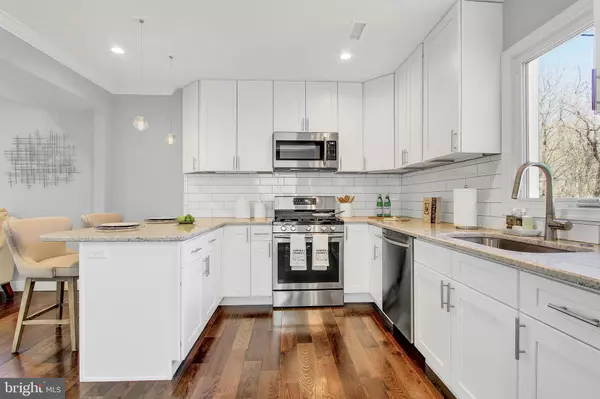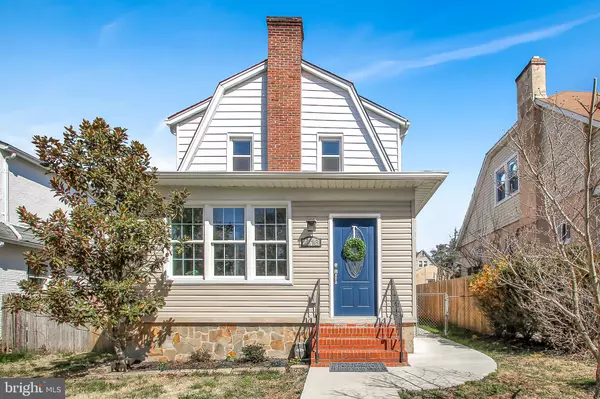For more information regarding the value of a property, please contact us for a free consultation.
1316 ASBURY RD Baltimore, MD 21209
Want to know what your home might be worth? Contact us for a FREE valuation!

Our team is ready to help you sell your home for the highest possible price ASAP
Key Details
Sold Price $296,000
Property Type Single Family Home
Sub Type Detached
Listing Status Sold
Purchase Type For Sale
Square Footage 1,720 sqft
Price per Sqft $172
Subdivision None Available
MLS Listing ID MDBA440928
Sold Date 05/16/19
Style Colonial
Bedrooms 2
Full Baths 2
Half Baths 1
HOA Y/N N
Abv Grd Liv Area 1,200
Originating Board BRIGHT
Year Built 1940
Annual Tax Amount $4,128
Tax Year 2019
Lot Size 4,939 Sqft
Acres 0.11
Property Description
Renovated TOP to BOTTOM. This lovely and spacious home has more than 1,700 Sqft of very functional space. Upper level offers 2 bedrooms with hardwood flooring and spacious closets, 1 full custom designed bath. On the lower you will find beautiful recreation space that can be utilized as an additional bedroom. On a spacious lower level you will find a full bathroom with extensive custom shower, cute pocket door and tiled floors throughout. Every cook will fall in love with gas cooking in a beautiful kitchen that perfectly suits entertaining. All high ticket items are brand new: roof, hvac, water heater, windows, doors, etc. Short walk to Whole foods, Starbucks, Wine Works, park and all Historic Mt. Washington has to offer.Flood insurance not needed - please look at document section.
Location
State MD
County Baltimore City
Zoning R-5
Direction South
Rooms
Other Rooms Living Room, Bedroom 2, Kitchen, Den, Bedroom 1, Laundry, Mud Room, Bathroom 1, Half Bath
Basement Other, Daylight, Full, Fully Finished, Sump Pump, Water Proofing System, Windows, Connecting Stairway, Full, Heated, Improved, Interior Access
Interior
Interior Features Breakfast Area, Ceiling Fan(s), Combination Kitchen/Living, Crown Moldings, Kitchen - Eat-In, Kitchen - Gourmet, Walk-in Closet(s), Recessed Lighting, Wood Floors, Built-Ins, Floor Plan - Open, Kitchen - Efficiency, Kitchen - Table Space
Hot Water Electric
Heating Central, Baseboard - Electric, Forced Air
Cooling Central A/C, Heat Pump(s), Programmable Thermostat
Fireplaces Number 1
Fireplaces Type Non-Functioning
Equipment Built-In Microwave, Dishwasher, Dryer - Electric, Dryer - Front Loading, Dual Flush Toilets, Energy Efficient Appliances, ENERGY STAR Clothes Washer, ENERGY STAR Dishwasher, ENERGY STAR Refrigerator, Stove, Refrigerator, Washer - Front Loading, Exhaust Fan, Icemaker, Microwave
Fireplace Y
Window Features Double Pane,Energy Efficient,Replacement,Skylights
Appliance Built-In Microwave, Dishwasher, Dryer - Electric, Dryer - Front Loading, Dual Flush Toilets, Energy Efficient Appliances, ENERGY STAR Clothes Washer, ENERGY STAR Dishwasher, ENERGY STAR Refrigerator, Stove, Refrigerator, Washer - Front Loading, Exhaust Fan, Icemaker, Microwave
Heat Source Natural Gas
Laundry Basement
Exterior
Garage Covered Parking, Garage - Side Entry
Garage Spaces 2.0
Carport Spaces 1
Fence Partially, Privacy
Utilities Available Electric Available, Natural Gas Available
Waterfront N
Water Access N
Roof Type Architectural Shingle
Accessibility None
Total Parking Spaces 2
Garage Y
Building
Story 3+
Sewer Public Sewer, Public Septic
Water Public
Architectural Style Colonial
Level or Stories 3+
Additional Building Above Grade, Below Grade
New Construction N
Schools
Elementary Schools The Mount Washington School
Middle Schools The Mount Washington School
High Schools Northwestern
School District Baltimore City Public Schools
Others
Senior Community No
Tax ID 0327154660C046
Ownership Fee Simple
SqFt Source Estimated
Acceptable Financing Cash, Conventional, FHA, Negotiable, VA
Horse Property N
Listing Terms Cash, Conventional, FHA, Negotiable, VA
Financing Cash,Conventional,FHA,Negotiable,VA
Special Listing Condition Standard
Read Less

Bought with Shaun Lawrence • Smart Realty, LLC
GET MORE INFORMATION




