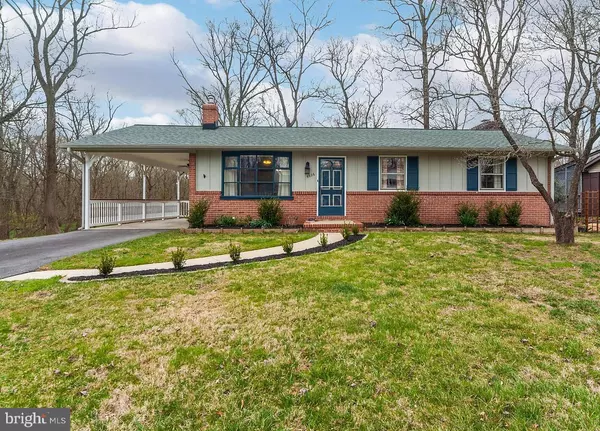For more information regarding the value of a property, please contact us for a free consultation.
6926 ALLVIEW DR Columbia, MD 21046
Want to know what your home might be worth? Contact us for a FREE valuation!

Our team is ready to help you sell your home for the highest possible price ASAP
Key Details
Sold Price $439,000
Property Type Single Family Home
Sub Type Detached
Listing Status Sold
Purchase Type For Sale
Square Footage 1,830 sqft
Price per Sqft $239
Subdivision Allview Estates
MLS Listing ID MDHW260736
Sold Date 05/17/19
Style Ranch/Rambler
Bedrooms 4
Full Baths 2
HOA Y/N N
Abv Grd Liv Area 1,092
Originating Board BRIGHT
Year Built 1963
Annual Tax Amount $4,586
Tax Year 2018
Lot Size 1.450 Acres
Acres 1.45
Property Description
Fantastic location! Great schools, awesome location, no HOA! Meticulously maintained, 1830 sq ftrancher with fully finished walkout basement. Extensive hardscaping in the very huge private back yard with wooded views. Upgrades include: ceramic tiles in kitchen, recessed lighting under kitchen cabinets, programmable radiant heat installed under porcelain tile floor in kitchen, quarter sawn white oak kitchen counter tops, recessed lighting, new roof - architectural shingles (2016) comes with transferable warranty, Carport with railing and stairs that access backyard & patio, new windows in basement, updated bathrooms in lower and main level, porcelain tile in bathrooms (floors and showers) Built-in, custom storage benches in lower level family room, driveway (2016), 580 sq ft paver patio with outdoor lighting, sitting walls, and pergola, HVAC (2012), Lower-level windows replaced in 2014; Other property features include the following: Hardwood floors throughout main level, crown molding throughout, Lower level family room with wood-burning fireplace walks out to patio. Large backyard with small stream, Property sits on 1.45 acres - Includes wooded lot in addition to cleared area - can access Columbia trails through the woods!
Location
State MD
County Howard
Zoning R20
Rooms
Basement Fully Finished
Main Level Bedrooms 3
Interior
Interior Features Ceiling Fan(s), Combination Kitchen/Dining, Combination Kitchen/Living, Dining Area, Recessed Lighting
Heating Forced Air
Cooling Central A/C
Fireplaces Number 1
Equipment Built-In Microwave, Dishwasher, Icemaker, Refrigerator, Exhaust Fan, Stove, Dryer, Washer
Fireplace Y
Appliance Built-In Microwave, Dishwasher, Icemaker, Refrigerator, Exhaust Fan, Stove, Dryer, Washer
Heat Source Natural Gas
Exterior
Garage Spaces 1.0
Waterfront N
Water Access N
View Trees/Woods
Accessibility Level Entry - Main
Parking Type Driveway, Attached Carport
Total Parking Spaces 1
Garage N
Building
Story 2
Sewer Public Sewer
Water Public
Architectural Style Ranch/Rambler
Level or Stories 2
Additional Building Above Grade, Below Grade
New Construction N
Schools
Elementary Schools Atholton
Middle Schools Hammond
High Schools Oakland Mills
School District Howard County Public School System
Others
Senior Community No
Tax ID 1406405533
Ownership Fee Simple
SqFt Source Estimated
Special Listing Condition Standard
Read Less

Bought with Wendy Slaughter • Next Step Realty
GET MORE INFORMATION




