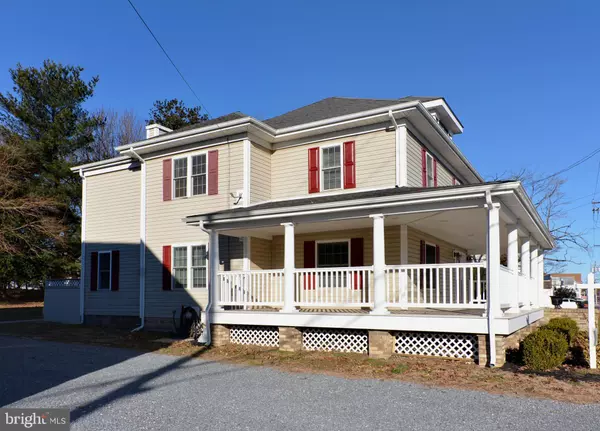For more information regarding the value of a property, please contact us for a free consultation.
228 MAIN ST Preston, MD 21655
Want to know what your home might be worth? Contact us for a FREE valuation!

Our team is ready to help you sell your home for the highest possible price ASAP
Key Details
Sold Price $250,000
Property Type Single Family Home
Sub Type Detached
Listing Status Sold
Purchase Type For Sale
Square Footage 3,284 sqft
Price per Sqft $76
Subdivision None Available
MLS Listing ID MDCM120742
Sold Date 05/17/19
Style Transitional
Bedrooms 4
Full Baths 2
Half Baths 1
HOA Y/N N
Abv Grd Liv Area 2,500
Originating Board BRIGHT
Year Built 1900
Annual Tax Amount $2,917
Tax Year 2018
Lot Size 8,700 Sqft
Acres 0.2
Property Description
Tastefully Redesigned and Remodeled 4BR/2.5 Bath with full finished Basement. Perfect for media room.All new kitchen with stainless and Granite.Upgraded Cabinets. Den/home office on 1st floor with entry from rear decking.Home Boasts all new electric, HVAC, plumbing,Drywall,windows, High end Composite wood flooring,and more. Tray and vaulted ceilings throughout with spectacular creativity in use of space. Arched doorways and mosaic and ceramic tiles in Baths. Dual Vanities in Master. Over sized walk-in closet and ample storage space throughout.Owner is a licensed Realtor.Home Buyers Warranty included on this Property
Location
State MD
County Caroline
Zoning R1
Direction East
Rooms
Other Rooms Living Room, Dining Room, Primary Bedroom, Bedroom 2, Bedroom 3, Kitchen, Family Room, Foyer, Bedroom 1, Laundry, Office, Media Room, Bathroom 1, Primary Bathroom
Basement Daylight, Full
Interior
Interior Features Attic, Built-Ins, Carpet, Ceiling Fan(s), Family Room Off Kitchen, Floor Plan - Open, Kitchen - Gourmet
Hot Water Electric
Heating Energy Star Heating System
Cooling Energy Star Cooling System, Central A/C
Heat Source Electric
Exterior
Utilities Available Above Ground
Waterfront N
Water Access N
Roof Type Architectural Shingle,Asphalt
Accessibility 36\"+ wide Halls, 32\"+ wide Doors, Doors - Swing In
Garage N
Building
Story 3+
Foundation Block, Concrete Perimeter
Sewer Public Sewer
Water Public
Architectural Style Transitional
Level or Stories 3+
Additional Building Above Grade, Below Grade
Structure Type Dry Wall,Cathedral Ceilings,9'+ Ceilings
New Construction N
Schools
Elementary Schools Preston
Middle Schools Colonel Richardson
High Schools Colonel Richardson
School District Caroline County Public Schools
Others
Senior Community No
Tax ID 04-002563
Ownership Fee Simple
SqFt Source Assessor
Special Listing Condition Standard
Read Less

Bought with Andrew B Beaven • Wright Real Estate
GET MORE INFORMATION




