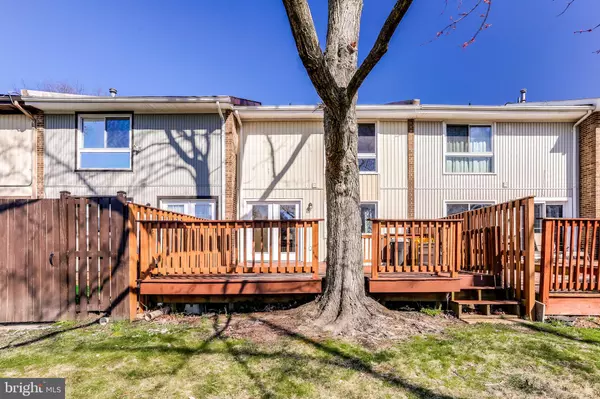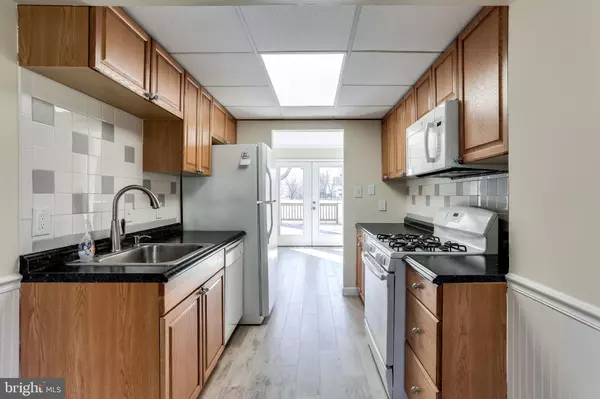For more information regarding the value of a property, please contact us for a free consultation.
1986 CAMBRIDGE DR #31 Crofton, MD 21114
Want to know what your home might be worth? Contact us for a FREE valuation!

Our team is ready to help you sell your home for the highest possible price ASAP
Key Details
Sold Price $265,000
Property Type Condo
Sub Type Condo/Co-op
Listing Status Sold
Purchase Type For Sale
Square Footage 1,560 sqft
Price per Sqft $169
Subdivision Crofton Meadows
MLS Listing ID MDAA394336
Sold Date 05/10/19
Style Colonial
Bedrooms 3
Full Baths 2
Half Baths 2
Condo Fees $140/ann
HOA Fees $154/mo
HOA Y/N Y
Abv Grd Liv Area 1,248
Originating Board BRIGHT
Year Built 1972
Annual Tax Amount $2,594
Tax Year 2018
Lot Size 1,248 Sqft
Acres 0.03
Property Description
This Charming 3 Bedroom, 2 Full & 2 Half Bath Condo Located in Crofton is a Must See! Bonus- The Community is FHA Approved!! Enter the Sun Filled Foyer to Find NEW Light Gray Pergo Floors on the Main Level and New Updates Throughout! A Bright and Airy Dining Room w/ Wainscoting Opens to Galley Kitchen w/ White Appliances and Tile Backsplash that Flows to the Large Living Room w/ Crown Molding. From Here, Step Out Onto Your Expansive Rear Deck, the Perfect Spot to Grill with Your Family and Friends! Make Your Way Upstairs to the Master Bedroom w/ Two Closets and Attached Master Bath w/ Recent Updates. Two Additional Bedrooms & Full Bath Round Out Upper Level! The Finished Lower Level Boasts Plenty of Storage Potential! It is equipped w/ a Large Bonus Room, Ideal For Office Or Even an Extra Bedroom! An Additional Room, Utility Room and Half Bath Complete the Lower Level. All of This Plus, Newer Windows, Newer Water Heater, and a Renovated Powder Room. Located Within Minutes of Shops, Theaters, and Restaurants, This Home is Perfect for all of Your Needs!
Location
State MD
County Anne Arundel
Zoning R15
Rooms
Other Rooms Living Room, Dining Room, Primary Bedroom, Bedroom 2, Bedroom 3, Kitchen, Den, Foyer, Utility Room, Bonus Room, Primary Bathroom, Full Bath, Half Bath
Basement Full, Fully Finished, Connecting Stairway, Daylight, Partial, Interior Access, Space For Rooms
Interior
Interior Features Carpet, Ceiling Fan(s), Chair Railings, Crown Moldings, Dining Area, Family Room Off Kitchen, Floor Plan - Open, Formal/Separate Dining Room, Kitchen - Galley, Primary Bath(s), Stall Shower, Wainscotting
Hot Water Electric
Heating Central
Cooling Central A/C
Flooring Carpet, Ceramic Tile, Other
Equipment Built-In Microwave, Dishwasher, Disposal, Dryer, Washer, Refrigerator, Oven/Range - Gas, Water Heater
Fireplace N
Appliance Built-In Microwave, Dishwasher, Disposal, Dryer, Washer, Refrigerator, Oven/Range - Gas, Water Heater
Heat Source Central
Exterior
Exterior Feature Deck(s), Porch(es)
Parking On Site 1
Amenities Available Common Grounds, Picnic Area, Tot Lots/Playground
Water Access N
Accessibility None
Porch Deck(s), Porch(es)
Garage N
Building
Lot Description Backs to Trees, Backs - Open Common Area
Story 3+
Sewer Public Sewer
Water Public
Architectural Style Colonial
Level or Stories 3+
Additional Building Above Grade, Below Grade
New Construction N
Schools
Elementary Schools Crofton Meadows
Middle Schools Crofton
High Schools South River
School District Anne Arundel County Public Schools
Others
HOA Fee Include Other
Senior Community No
Tax ID 020220707222675
Ownership Condominium
Security Features Security System
Special Listing Condition Standard
Read Less

Bought with Robert Cambardella • Fathom Realty MD, LLC



