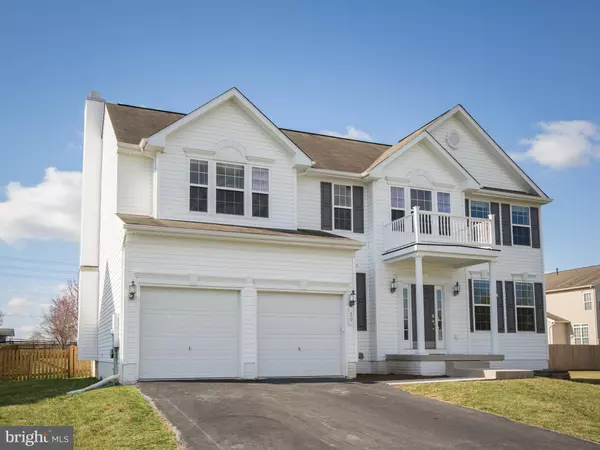For more information regarding the value of a property, please contact us for a free consultation.
30 ALYSSA CT Charles Town, WV 25414
Want to know what your home might be worth? Contact us for a FREE valuation!

Our team is ready to help you sell your home for the highest possible price ASAP
Key Details
Sold Price $345,000
Property Type Single Family Home
Sub Type Detached
Listing Status Sold
Purchase Type For Sale
Square Footage 2,666 sqft
Price per Sqft $129
Subdivision Demory Farm
MLS Listing ID WVJF134432
Sold Date 05/10/19
Style Colonial
Bedrooms 4
Full Baths 2
Half Baths 1
HOA Fees $35/qua
HOA Y/N Y
Abv Grd Liv Area 2,666
Originating Board BRIGHT
Year Built 2008
Annual Tax Amount $1,893
Tax Year 2019
Lot Size 0.297 Acres
Acres 0.3
Property Description
This conveniently located colonial feels like it is in the country, but is just minutes to shopping and to major commuter routes. Hardwood in 2-story foyer, formal dining room and living room. Kitchen with stainless appliances and center island opens to family room with stone front gas fireplace. Sunny master retreat with vaulted ceiling, chandelier, large walk-in closet with window, a second closet and large en-suite with soaking tub, shower, dual vanity and water closet. Hall bath has separate sink and bathing areas. Bedrooms are nicely sized and have great closet space. Unfinished walkup basement with bathroom rough-in ready to finish for additional living space. Concrete patio for outdoor entertaining and fenced yard.
Location
State WV
County Jefferson
Zoning 101
Direction North
Rooms
Other Rooms Dining Room, Primary Bedroom, Sitting Room, Bedroom 2, Bedroom 3, Bedroom 4, Kitchen, Family Room, Basement, Foyer, Laundry, Bathroom 2, Primary Bathroom
Basement Full, Connecting Stairway, Outside Entrance, Rough Bath Plumb, Unfinished, Walkout Stairs
Interior
Interior Features Chair Railings, Crown Moldings, Family Room Off Kitchen, Formal/Separate Dining Room, Kitchen - Eat-In, Kitchen - Island, Primary Bath(s), Pantry, Walk-in Closet(s), Window Treatments, Wood Floors
Hot Water Electric
Heating Heat Pump(s)
Cooling Central A/C, Heat Pump(s)
Flooring Carpet, Ceramic Tile, Hardwood, Vinyl
Fireplaces Number 1
Fireplaces Type Fireplace - Glass Doors, Mantel(s), Stone
Equipment Built-In Microwave, Dishwasher, Disposal, Dryer, Washer, Refrigerator, Icemaker, Oven - Single, Stainless Steel Appliances
Furnishings No
Fireplace Y
Appliance Built-In Microwave, Dishwasher, Disposal, Dryer, Washer, Refrigerator, Icemaker, Oven - Single, Stainless Steel Appliances
Heat Source Electric
Laundry Dryer In Unit, Washer In Unit, Main Floor
Exterior
Exterior Feature Patio(s)
Garage Garage - Front Entry, Garage Door Opener
Garage Spaces 6.0
Fence Rear, Wood
Waterfront N
Water Access N
View Scenic Vista
Roof Type Shingle
Accessibility None
Porch Patio(s)
Parking Type Attached Garage, Driveway
Attached Garage 2
Total Parking Spaces 6
Garage Y
Building
Lot Description Front Yard, Rear Yard, Level, Cul-de-sac
Story 3+
Sewer Public Sewer
Water Public
Architectural Style Colonial
Level or Stories 3+
Additional Building Above Grade, Below Grade
New Construction N
Schools
Elementary Schools Driswood
Middle Schools Wildwood
High Schools Washington
School District Jefferson County Schools
Others
Senior Community No
Tax ID 029B007100000000
Ownership Fee Simple
SqFt Source Assessor
Horse Property N
Special Listing Condition Standard
Read Less

Bought with Elizabeth D. McDonald • Dandridge Realty Group, LLC
GET MORE INFORMATION




