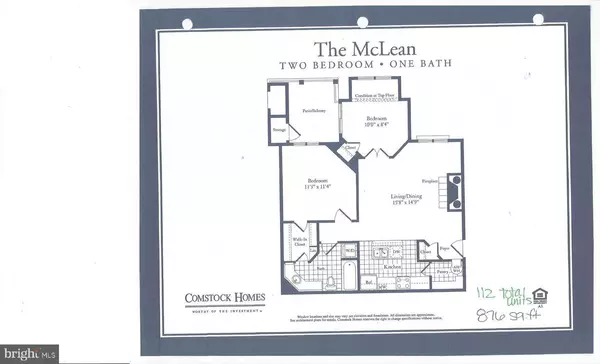For more information regarding the value of a property, please contact us for a free consultation.
12155 PENDERVIEW TER #823 Fairfax, VA 22033
Want to know what your home might be worth? Contact us for a FREE valuation!

Our team is ready to help you sell your home for the highest possible price ASAP
Key Details
Sold Price $222,000
Property Type Condo
Sub Type Condo/Co-op
Listing Status Sold
Purchase Type For Sale
Square Footage 876 sqft
Price per Sqft $253
Subdivision Penderbrook Square Condominiums
MLS Listing ID VAFX1049618
Sold Date 05/02/19
Style Contemporary
Bedrooms 2
Full Baths 1
Condo Fees $347/mo
HOA Y/N N
Abv Grd Liv Area 876
Originating Board BRIGHT
Year Built 1988
Annual Tax Amount $2,508
Tax Year 2018
Property Description
2nd floor McLean model with 876 square feet: 2 Bedroom 1 bath condo in Penderbrook Square.Kitchen has walk in area (water heater) plus pantry storage. Master bedroom has large walk-in closet.2nd bedroom/office/den connects to a large outdoor patio.Washer&dryer in unit.Community amenities include pool,tennis courts, golf course,fitness center & more.Nearby dining, shopping,easy to Rt 50,I-66,Fairfax Co Pkwy.Tenant occupied. Photos provided represent unit prior to last tenant moving in. Great opportunity for Investors too! Must have appointment to show.
Location
State VA
County Fairfax
Zoning 308
Rooms
Other Rooms Living Room, Primary Bedroom, Bedroom 2, Kitchen, Utility Room, Bathroom 1
Main Level Bedrooms 2
Interior
Interior Features Carpet
Heating Heat Pump(s)
Cooling Central A/C
Fireplaces Number 1
Equipment Built-In Microwave, Dishwasher, Disposal, Dryer, Oven/Range - Electric, Washer
Furnishings No
Fireplace Y
Appliance Built-In Microwave, Dishwasher, Disposal, Dryer, Oven/Range - Electric, Washer
Heat Source Electric
Laundry Dryer In Unit, Has Laundry, Washer In Unit
Exterior
Parking On Site 1
Amenities Available Common Grounds, Exercise Room, Fitness Center, Golf Course Membership Available, Party Room, Pool - Outdoor
Water Access N
View Trees/Woods
Accessibility None
Garage N
Building
Story 1
Unit Features Garden 1 - 4 Floors
Sewer Public Sewer
Water Public
Architectural Style Contemporary
Level or Stories 1
Additional Building Above Grade, Below Grade
New Construction N
Schools
Elementary Schools Waples Mill
Middle Schools Franklin
High Schools Oakton
School District Fairfax County Public Schools
Others
HOA Fee Include Common Area Maintenance,Ext Bldg Maint,Lawn Care Front,Lawn Care Rear,Lawn Care Side,Water,Trash,Sewer,Parking Fee,Management
Senior Community No
Tax ID 0463 25 0823
Ownership Condominium
Acceptable Financing Cash, Conventional, FHA, VHDA, VA
Listing Terms Cash, Conventional, FHA, VHDA, VA
Financing Cash,Conventional,FHA,VHDA,VA
Special Listing Condition Standard
Read Less

Bought with Marcella Sura-Robb • Long & Foster Real Estate, Inc.



