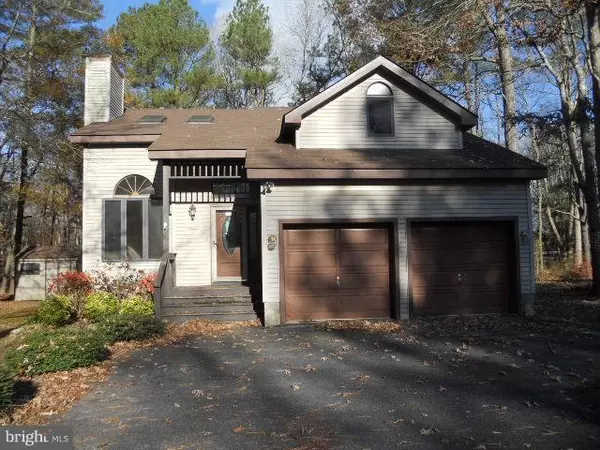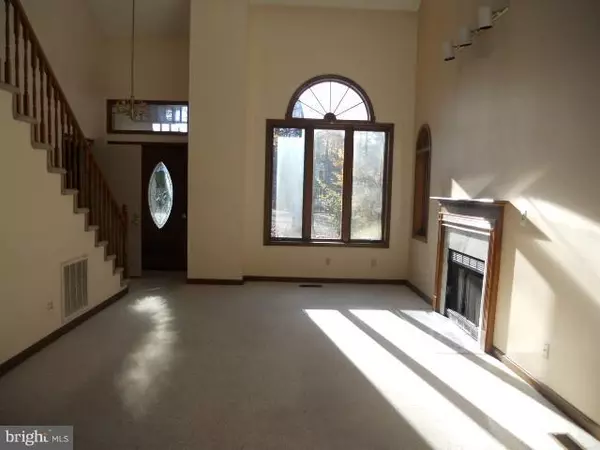For more information regarding the value of a property, please contact us for a free consultation.
7 HARWICH CT Berlin, MD 21811
Want to know what your home might be worth? Contact us for a FREE valuation!

Our team is ready to help you sell your home for the highest possible price ASAP
Key Details
Sold Price $205,000
Property Type Single Family Home
Sub Type Detached
Listing Status Sold
Purchase Type For Sale
Square Footage 1,930 sqft
Price per Sqft $106
Subdivision None Available
MLS Listing ID MDWO101490
Sold Date 04/30/19
Style Contemporary
Bedrooms 3
Full Baths 3
HOA Fees $79/ann
HOA Y/N Y
Abv Grd Liv Area 1,930
Originating Board BRIGHT
Year Built 1991
Annual Tax Amount $2,215
Tax Year 2019
Lot Size 0.306 Acres
Acres 0.31
Property Description
Large contemporary home located in amenity-rich Ocean Pines on a cul de sac offers open-concept living Great Room with cathedral ceiling and gas fireplace. The dining area opens to kitchen where there's lots of light from the window and sliding glass door. To complete the 1st floor, the large master suite combines with a roomy Florida room with cathedral ceiling. The second floor offers an over-sized loft with view of the great room below plus 2 additional bedrooms and 2 full bathrooms. There's a large back deck plus shed for additional storage in addition to the attached 2 car garage. This home provides nothing but opportunity and plenty of room. First-Time Buyers, complete the HomePath Ready Buyer homeownership course on homepath.com. Attach your certificate & ask for up to 3% closing assistance. Restrictions apply. This is a Fannie Mae HomePath Property. Price Improvement, this won't last so call your REALTOR to see this before it's too late!
Location
State MD
County Worcester
Area Worcester Ocean Pines
Zoning R-3
Direction Southeast
Rooms
Other Rooms Living Room, Dining Room, Primary Bedroom, Kitchen, Sun/Florida Room, Loft, Additional Bedroom
Main Level Bedrooms 1
Interior
Hot Water Electric
Heating Heat Pump(s)
Cooling Ceiling Fan(s), Central A/C
Flooring Carpet, Hardwood, Ceramic Tile
Fireplaces Number 1
Fireplaces Type Gas/Propane
Furnishings No
Fireplace Y
Heat Source Electric
Exterior
Garage Garage - Front Entry
Garage Spaces 2.0
Utilities Available Propane, Phone, Electric Available
Amenities Available Basketball Courts, Bike Trail, Boat Dock/Slip, Boat Ramp, Club House, Golf Course Membership Available, Lake, Library, Marina/Marina Club, Picnic Area, Pool - Indoor, Pool - Outdoor, Pool Mem Avail, Recreational Center, Tennis Courts
Waterfront N
Water Access N
Roof Type Asphalt
Accessibility 2+ Access Exits
Attached Garage 2
Total Parking Spaces 2
Garage Y
Building
Lot Description Cleared, Cul-de-sac, Rear Yard
Story 2
Foundation Crawl Space
Sewer Public Sewer
Water Public
Architectural Style Contemporary
Level or Stories 2
Additional Building Above Grade, Below Grade
New Construction N
Schools
Elementary Schools Showell
Middle Schools Stephen Decatur
High Schools Stephen Decatur
School District Worcester County Public Schools
Others
Senior Community No
Tax ID 03-076393
Ownership Fee Simple
SqFt Source Assessor
Horse Property N
Special Listing Condition REO (Real Estate Owned)
Read Less

Bought with Richard G. Feeser • Coldwell Banker Realty
GET MORE INFORMATION




