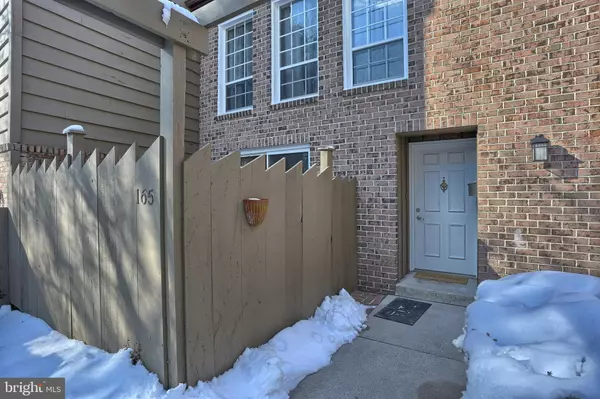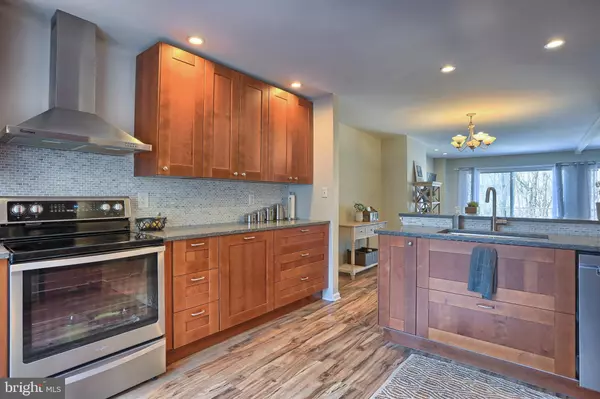For more information regarding the value of a property, please contact us for a free consultation.
165 OAKMONT CT Reading, PA 19607
Want to know what your home might be worth? Contact us for a FREE valuation!

Our team is ready to help you sell your home for the highest possible price ASAP
Key Details
Sold Price $169,900
Property Type Townhouse
Sub Type Interior Row/Townhouse
Listing Status Sold
Purchase Type For Sale
Square Footage 1,974 sqft
Price per Sqft $86
Subdivision Flying Hills
MLS Listing ID PABK326080
Sold Date 04/29/19
Style Contemporary
Bedrooms 3
Full Baths 2
Half Baths 1
HOA Fees $175/mo
HOA Y/N Y
Abv Grd Liv Area 1,554
Originating Board BRIGHT
Year Built 1979
Annual Tax Amount $4,468
Tax Year 2018
Lot Size 1,307 Sqft
Acres 0.03
Lot Dimensions 0.00 x 0.00
Property Description
Flying Hills townhome with a private setting offers 3 levels of finished living space. The IKEA kitchen is a show stopper with its 40 high cabinets, quartz counter-tops, all new stainless-steel appliance package that remains, deep recessed undermount kitchen sink, and tile backsplash. The main floor with its added new flooring and paint make this living space and open floor plan is great for entertaining. The new vanity and light fixture in the powder room completes the first floor living area perfectly. As you go upstairs to the to the three bedrooms you will find freshly painted main bath and two bedrooms. The master bedroom updates will sure to please. Master bathroom has a double bowl vanity, tile shower surround and a water-fall shower head not to mention the sliding barn door. The master closet with double hanging rods and built in closet organizer is a must see. The lower level has new flooring, real wood burning fireplace, and wet bar area that completes this meticulously remodeled townhome. The utility room has a washer/dryer and refrigerator that will remain. There are three outdoor living spaces to enjoy as well.
Location
State PA
County Berks
Area Cumru Twp (10239)
Zoning RESIDENTIAL
Rooms
Other Rooms Living Room, Dining Room, Primary Bedroom, Bedroom 2, Bedroom 3, Kitchen, Family Room, Laundry
Basement Fully Finished
Interior
Heating Forced Air
Cooling Central A/C
Fireplaces Number 1
Equipment Built-In Range, Dryer - Electric, Microwave, Refrigerator, Washer
Fireplace Y
Appliance Built-In Range, Dryer - Electric, Microwave, Refrigerator, Washer
Heat Source Natural Gas
Laundry Basement
Exterior
Exterior Feature Porch(es), Patio(s)
Utilities Available Cable TV
Amenities Available Common Grounds, Golf Course Membership Available, Pool Mem Avail, Jog/Walk Path, Tennis Courts
Waterfront N
Water Access N
Accessibility None
Porch Porch(es), Patio(s)
Parking Type On Street
Garage N
Building
Story 2
Foundation Brick/Mortar
Sewer Public Sewer
Water Public
Architectural Style Contemporary
Level or Stories 2
Additional Building Above Grade, Below Grade
New Construction N
Schools
School District Governor Mifflin
Others
HOA Fee Include Common Area Maintenance,Ext Bldg Maint,Lawn Care Front,Lawn Care Rear,Lawn Care Side,Lawn Maintenance,Road Maintenance,Sewer,Snow Removal
Senior Community No
Tax ID 39-5315-17-20-2566
Ownership Fee Simple
SqFt Source Assessor
Special Listing Condition Standard
Read Less

Bought with Dan Hawk • Weichert Realtors Neighborhood One
GET MORE INFORMATION




