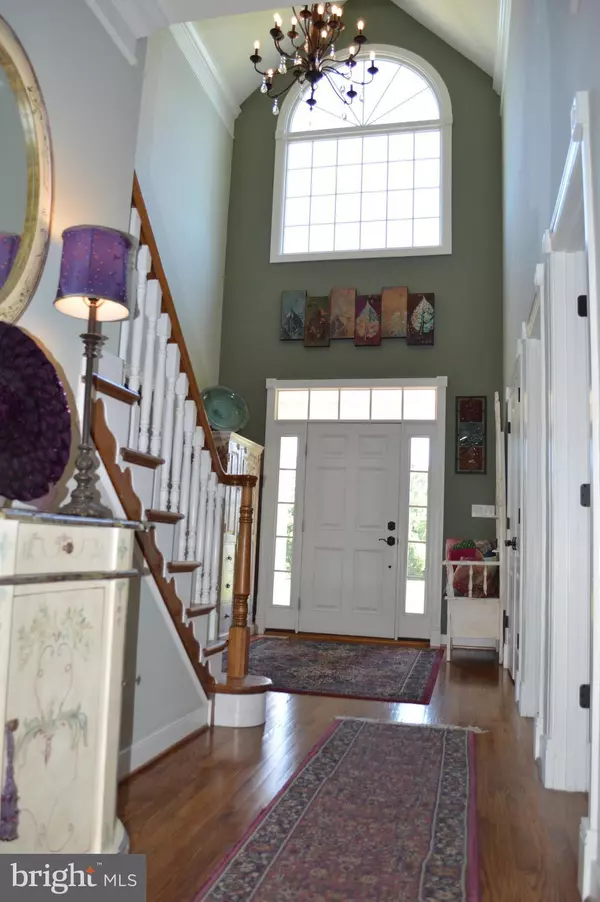For more information regarding the value of a property, please contact us for a free consultation.
9840 WHITE SWAN CT Chestertown, MD 21620
Want to know what your home might be worth? Contact us for a FREE valuation!

Our team is ready to help you sell your home for the highest possible price ASAP
Key Details
Sold Price $610,000
Property Type Single Family Home
Sub Type Detached
Listing Status Sold
Purchase Type For Sale
Square Footage 4,682 sqft
Price per Sqft $130
Subdivision Fairgale Properties
MLS Listing ID 1001989080
Sold Date 04/25/19
Style Contemporary
Bedrooms 4
Full Baths 5
HOA Fees $58/ann
HOA Y/N Y
Abv Grd Liv Area 4,682
Originating Board MRIS
Year Built 2000
Annual Tax Amount $5,532
Tax Year 2017
Lot Size 2.720 Acres
Acres 2.72
Property Description
Located in an exclusive water-oriented community, this magnificent home offers an open plan design for those who enjoy entertaining and being active. The prominent eye-catching architectural style of the interior accents a classic paint scheme throughout. Various seating spaces, lavish main level master suite, large kitchen, sunroom, bonus room, 4 zones, 3-bay garage, deeded boat slip with 4' MLW
Location
State MD
County Kent
Zoning RCD
Rooms
Other Rooms Dining Room, Primary Bedroom, Sitting Room, Bedroom 2, Bedroom 3, Kitchen, Game Room, Foyer, Breakfast Room, Great Room, Laundry, Loft, Other, Attic
Main Level Bedrooms 1
Interior
Interior Features Attic, Breakfast Area, Combination Kitchen/Living, Kitchen - Island, Combination Dining/Living, Dining Area, Primary Bath(s), Entry Level Bedroom, Built-Ins, Chair Railings, Upgraded Countertops, Crown Moldings, Window Treatments, Floor Plan - Open
Hot Water Electric
Heating Zoned, Heat Pump(s)
Cooling Heat Pump(s), Zoned
Fireplaces Number 1
Fireplaces Type Equipment
Fireplace Y
Heat Source Electric
Exterior
Exterior Feature Patio(s)
Garage Garage Door Opener, Garage - Side Entry
Garage Spaces 3.0
Amenities Available Water/Lake Privileges, Pier/Dock, Jog/Walk Path, Common Grounds, Boat Dock/Slip, Boat Ramp, Bike Trail
Waterfront N
Water Access Y
Water Access Desc Boat - Powered,Private Access,Fishing Allowed,Canoe/Kayak,Sail
View Garden/Lawn, Water
Roof Type Asphalt
Accessibility Other
Porch Patio(s)
Parking Type Attached Garage
Attached Garage 3
Total Parking Spaces 3
Garage Y
Building
Lot Description Corner, Landscaping
Story 2
Foundation Crawl Space
Sewer Septic Exists
Water Well
Architectural Style Contemporary
Level or Stories 2
Additional Building Above Grade
New Construction N
Schools
High Schools Kent County
School District Kent County Public Schools
Others
Senior Community No
Tax ID 1506015328
Ownership Fee Simple
SqFt Source Assessor
Special Listing Condition Standard
Read Less

Bought with Cassandra C Burke • Berkshire Hathaway HomeServices PenFed Realty
GET MORE INFORMATION




