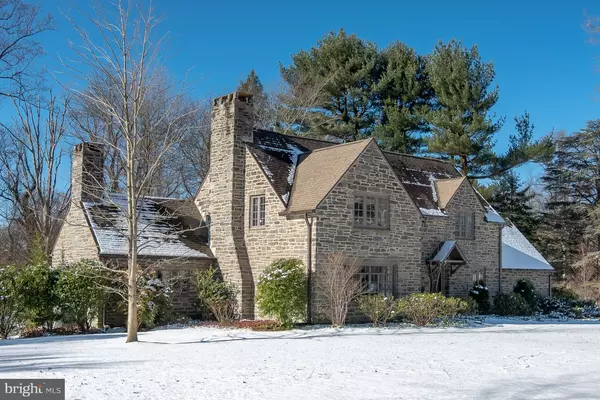For more information regarding the value of a property, please contact us for a free consultation.
19 HILLTOP RD Rose Valley, PA 19086
Want to know what your home might be worth? Contact us for a FREE valuation!

Our team is ready to help you sell your home for the highest possible price ASAP
Key Details
Sold Price $860,000
Property Type Single Family Home
Sub Type Detached
Listing Status Sold
Purchase Type For Sale
Square Footage 3,882 sqft
Price per Sqft $221
Subdivision Rose Valley
MLS Listing ID PADE322882
Sold Date 04/26/19
Style Tudor
Bedrooms 4
Full Baths 3
Half Baths 1
HOA Y/N N
Abv Grd Liv Area 3,882
Originating Board BRIGHT
Year Built 1938
Annual Tax Amount $18,519
Tax Year 2018
Lot Size 1.380 Acres
Acres 1.51
Property Description
Gorgeous home in a perfect location! Situated at the end of one of the most sought-after streets in Wallingford Swarthmore School District, this 1.5 acre property boasts incredible gardens and unusual privacy. Lovingly cared for with beautiful architectural details, this is a special opportunity to own a true gem in Rose Valley.For the owner, this home is full of practical and convenient amenities. Arrive home and pull into the two car attached garage. Enter into the mudroom which leads directly to the backyard and also into the kitchen. One end of the kitchen is a pleasing area for cooks - the other end is a delightful breakfast room with bay windows overlooking the garden. The kitchen leads directly to the formal dining room as well as to the entry foyer.For visitors the experience is a treat - park easily in the large drive or on the quiet road. The pathway leads to a covered main entrance into the foyer. Featuring a grand stairway, original light fixtures, convenient coat closet, and beautiful hardwoods, the foyer is at the heart of the home. Straight ahead is the large formal dining room with beautiful large windows overlooking the property and direct access to the garden room, perfect for entertaining.To the left of the foyer is the astonishing living room. Running fully front to back and capturing gorgeous natural light, the fireplace is the focal point of the room. A bank of windows and doors connect to the garden room. Past the living room is the family room, with original woodwork, practical bookshelves, and a wood burning fireplace.Upstairs is a large owner's suite, complete with an updated bathroom with tile shower and soaking tub. Also in the suite is a dressing room and walk-in closet. The second floor has three more spacious bedrooms and two full baths. One bedroom and bath accesses directly to a second stairwell and could easily function as an au pair suite or teenagers retreat.The full basement has a partially finished rec room, a laundry room with second stairs to the mudroom, storage rooms, a non-working fireplace and utilities.Outside the gorgeous level lawn and beautiful gardens have been featured on many garden tours. Highlights include many plantings from Scott Arboretum. The garden room and patios overlook the formal gardens. Beyond the fenced area is a charming shed, perfect for tools and patio furniture in the off season.Located close to Rose Valley Station, walking paths throughout the Borough, Media Borough, and the Philadelphia, the location is unparalleled in the region.
Location
State PA
County Delaware
Area Rose Valley Boro (10439)
Zoning RESIDENTIAL
Rooms
Other Rooms Living Room, Dining Room, Primary Bedroom, Bedroom 2, Bedroom 3, Bedroom 4, Kitchen, Family Room, Breakfast Room, Mud Room, Other, Solarium, Primary Bathroom, Full Bath, Half Bath
Basement Full
Interior
Hot Water Electric, Natural Gas
Heating Forced Air
Cooling Central A/C, Attic Fan, Ceiling Fan(s)
Flooring Carpet, Hardwood, Slate, Tile/Brick
Fireplaces Number 2
Fireplaces Type Gas/Propane, Stone, Wood
Fireplace Y
Heat Source Natural Gas
Laundry Basement
Exterior
Garage Garage Door Opener, Inside Access
Garage Spaces 5.0
Fence Decorative
Utilities Available Natural Gas Available, Cable TV Available
Waterfront N
Water Access N
Roof Type Asphalt,Shingle
Accessibility None
Road Frontage Public
Parking Type Attached Garage
Attached Garage 2
Total Parking Spaces 5
Garage Y
Building
Story 2
Sewer Public Sewer
Water Public
Architectural Style Tudor
Level or Stories 2
Additional Building Above Grade, Below Grade
New Construction N
Schools
Elementary Schools Wallingford
Middle Schools Strath Haven
High Schools Strath Haven
School District Wallingford-Swarthmore
Others
Senior Community No
Tax ID 39-00-00124-00
Ownership Fee Simple
SqFt Source Estimated
Acceptable Financing Cash, Conventional
Listing Terms Cash, Conventional
Financing Cash,Conventional
Special Listing Condition Standard
Read Less

Bought with Janet R Busillo • BHHS Fox & Roach-Media
GET MORE INFORMATION




