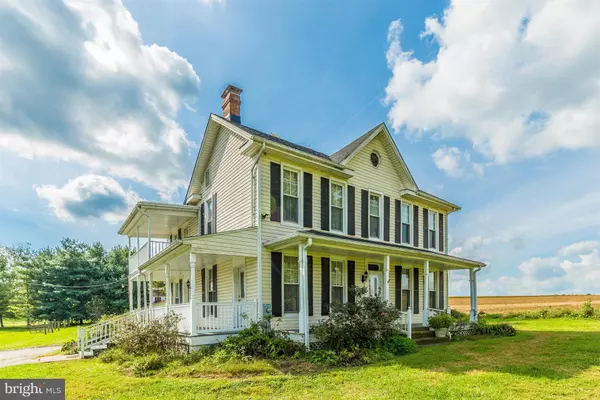For more information regarding the value of a property, please contact us for a free consultation.
332 S CLEAR RIDGE RD New Windsor, MD 21776
Want to know what your home might be worth? Contact us for a FREE valuation!

Our team is ready to help you sell your home for the highest possible price ASAP
Key Details
Sold Price $369,000
Property Type Single Family Home
Sub Type Detached
Listing Status Sold
Purchase Type For Sale
Square Footage 2,372 sqft
Price per Sqft $155
Subdivision None Available
MLS Listing ID 1008342512
Sold Date 04/25/19
Style Colonial
Bedrooms 3
Full Baths 1
Half Baths 1
HOA Y/N N
Abv Grd Liv Area 2,372
Originating Board BRIGHT
Year Built 1850
Annual Tax Amount $3,249
Tax Year 2017
Lot Size 8.290 Acres
Acres 8.29
Property Description
Charming 1800's farmhouse that is situated just outside the historic town of New Windsor. This farmette has approx 8.29 acres, a two stall stable, small stable yard, pond, detached two car garage. The home has 3 bedrooms, 1 and 1.5 baths. The first floor has heart pine floors, living room, and family room, with fireplaces. A large dining room, eat-in kitchen that has granite counter tops, custom oak cabinets, double oven, and a travertine tile backsplash. This home has a newer roof and siding, thermal windows and hot water baseboard heat. The master bath has a glass shower, a large jetted tub with a second level walkout porch. There are beautiful porches on the front and side of the home to enjoy the beautiful view of the pastures. Drive up to the home on a long paved driveway situated far from the front of the road with a gated entrance.
Location
State MD
County Carroll
Zoning NA
Rooms
Basement Other, Interior Access
Interior
Interior Features Attic, Ceiling Fan(s), Floor Plan - Traditional, Kitchen - Gourmet, Upgraded Countertops, Wood Floors
Hot Water Electric
Heating Hot Water
Cooling Ceiling Fan(s)
Flooring Carpet, Hardwood
Fireplaces Number 2
Equipment Built-In Microwave, Built-In Range, Dishwasher, Dryer, Oven/Range - Electric, Refrigerator, Washer
Fireplace Y
Appliance Built-In Microwave, Built-In Range, Dishwasher, Dryer, Oven/Range - Electric, Refrigerator, Washer
Heat Source Oil
Laundry Main Floor
Exterior
Garage Other
Garage Spaces 2.0
Waterfront N
Water Access N
View Pasture
Roof Type Architectural Shingle
Accessibility None
Parking Type Detached Garage, Driveway
Total Parking Spaces 2
Garage Y
Building
Story 3+
Sewer On Site Septic
Water Well
Architectural Style Colonial
Level or Stories 3+
Additional Building Above Grade, Below Grade
New Construction N
Schools
School District Carroll County Public Schools
Others
Senior Community No
Tax ID 0702009927
Ownership Fee Simple
SqFt Source Estimated
Acceptable Financing Conventional, Farm Credit Service, Cash
Horse Property N
Listing Terms Conventional, Farm Credit Service, Cash
Financing Conventional,Farm Credit Service,Cash
Special Listing Condition Standard
Read Less

Bought with Michelle A Sampson • RE/MAX Achievers
GET MORE INFORMATION




