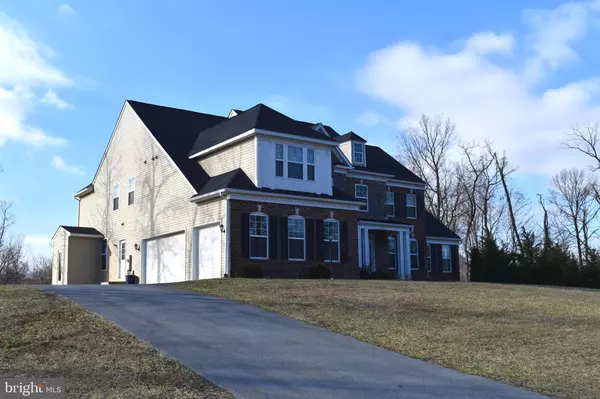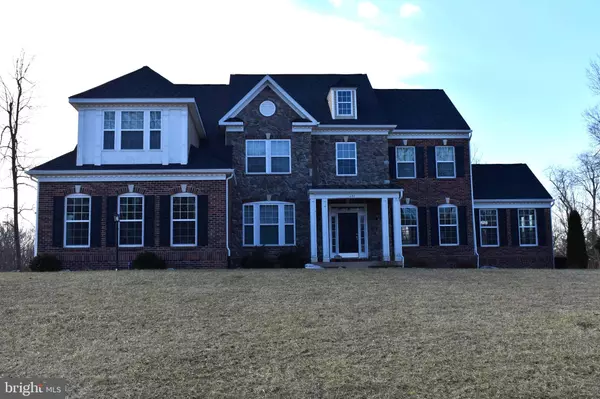For more information regarding the value of a property, please contact us for a free consultation.
681 DECLARATION Charles Town, WV 25414
Want to know what your home might be worth? Contact us for a FREE valuation!

Our team is ready to help you sell your home for the highest possible price ASAP
Key Details
Sold Price $524,900
Property Type Single Family Home
Sub Type Detached
Listing Status Sold
Purchase Type For Sale
Square Footage 5,780 sqft
Price per Sqft $90
Subdivision Preserve At Barleywood
MLS Listing ID WVJF132016
Sold Date 04/24/19
Style Colonial
Bedrooms 5
Full Baths 4
Half Baths 1
HOA Fees $36/ann
HOA Y/N Y
Abv Grd Liv Area 4,180
Originating Board BRIGHT
Year Built 2013
Annual Tax Amount $3,184
Tax Year 2019
Lot Size 3.040 Acres
Acres 3.04
Property Description
INCREDIBLE curb appeal defines this estate property in sought after Preserves at Barleywood Community. Home features amazing kitchen, basement apartment, dual stairs, granite countertops, upgraded flooring, 2018 architectural shingles, 2018 new siding, solarium, morning room, fully finished lower level and so much more. This is the best front elevation offered with stone and brick, along with hip roof and bump outs on all sides. Synthetic deck to look over 3 acre rear yard that is partially wooded. Sport Court with basketball hoop and pave paths around rearWonderful opportunity.
Location
State WV
County Jefferson
Zoning 101
Rooms
Other Rooms Living Room, Dining Room, Primary Bedroom, Bedroom 2, Bedroom 3, Bedroom 4, Bedroom 5, Kitchen, Family Room, Foyer, Breakfast Room, Office, Solarium, Media Room, Bathroom 1, Bathroom 2, Bathroom 3, Primary Bathroom
Basement Full, Fully Finished, Shelving, Sump Pump, Walkout Stairs, Windows
Interior
Interior Features 2nd Kitchen, Attic, Bar, Breakfast Area, Built-Ins, Carpet, Ceiling Fan(s), Chair Railings, Crown Moldings, Double/Dual Staircase, Family Room Off Kitchen, Floor Plan - Open, Formal/Separate Dining Room, Kitchen - Gourmet, Kitchen - Island, Kitchen - Table Space, Primary Bath(s), Pantry, Recessed Lighting, Upgraded Countertops, Walk-in Closet(s), Water Treat System, Window Treatments, Wood Floors
Heating Heat Pump(s), Zoned
Cooling Central A/C, Ceiling Fan(s), Heat Pump(s), Zoned
Flooring Ceramic Tile, Hardwood, Carpet, Terrazzo
Equipment Built-In Microwave, Cooktop, Dishwasher, Disposal, Dryer, Oven - Wall, Oven - Double, Refrigerator, Washer, Water Conditioner - Owned, Water Heater, Exhaust Fan, Extra Refrigerator/Freezer
Window Features Bay/Bow,Double Pane,Low-E,Insulated,Screens
Appliance Built-In Microwave, Cooktop, Dishwasher, Disposal, Dryer, Oven - Wall, Oven - Double, Refrigerator, Washer, Water Conditioner - Owned, Water Heater, Exhaust Fan, Extra Refrigerator/Freezer
Heat Source Electric
Laundry Upper Floor
Exterior
Exterior Feature Deck(s), Porch(es)
Garage Garage - Side Entry, Oversized
Garage Spaces 3.0
Utilities Available Cable TV, DSL Available, Phone, Under Ground
Amenities Available Common Grounds, Jog/Walk Path
Waterfront N
Water Access N
Roof Type Architectural Shingle,Hip
Accessibility 32\"+ wide Doors, 2+ Access Exits
Porch Deck(s), Porch(es)
Road Frontage Private
Parking Type Attached Garage
Attached Garage 3
Total Parking Spaces 3
Garage Y
Building
Lot Description Backs to Trees, Cleared, Front Yard, Partly Wooded, SideYard(s)
Story 3+
Foundation Permanent
Sewer Septic = # of BR
Water Well
Architectural Style Colonial
Level or Stories 3+
Additional Building Above Grade, Below Grade
Structure Type 2 Story Ceilings,9'+ Ceilings,Cathedral Ceilings,Dry Wall,High,Vaulted Ceilings
New Construction N
Schools
Elementary Schools South Jefferson
Middle Schools Wildwood
High Schools Jefferson
School District Jefferson County Schools
Others
HOA Fee Include Common Area Maintenance
Senior Community No
Tax ID 026A004300000000
Ownership Fee Simple
SqFt Source Assessor
Special Listing Condition Standard
Read Less

Bought with Cheryl D Yates • ERA Liberty Realty
GET MORE INFORMATION




