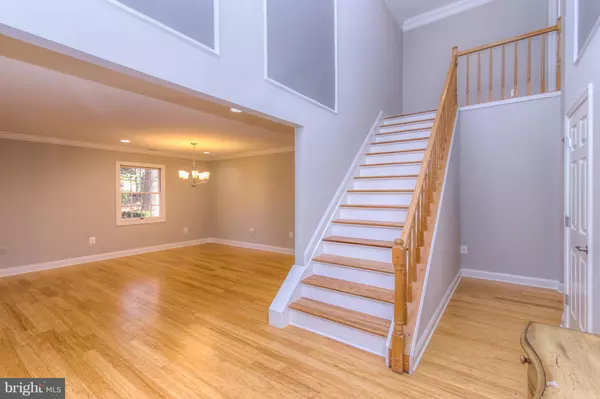For more information regarding the value of a property, please contact us for a free consultation.
24219 ROBINS CREEK RD Preston, MD 21655
Want to know what your home might be worth? Contact us for a FREE valuation!

Our team is ready to help you sell your home for the highest possible price ASAP
Key Details
Sold Price $329,000
Property Type Single Family Home
Sub Type Detached
Listing Status Sold
Purchase Type For Sale
Square Footage 2,436 sqft
Price per Sqft $135
Subdivision Two Johns
MLS Listing ID MDCM110604
Sold Date 04/18/19
Style Contemporary
Bedrooms 3
Full Baths 2
Half Baths 1
HOA Y/N N
Abv Grd Liv Area 2,436
Originating Board BRIGHT
Year Built 1988
Annual Tax Amount $2,904
Tax Year 2018
Lot Size 1.790 Acres
Acres 1.79
Property Description
Immaculate and beautifully renovated 3 bedroom, 2.5 bathroom custom home set on 1.79 +/- acres in the lovely community of Two Johns. Prepare to be impressed by the terrific floor plan and finishes in this bright and airy home. Features include a 2-story foyer, expansive living and dining room, eat-in kitchen with stainless steel appliances and granite countertops, large family room with fireplace and access to the screened porch and rear yard. Enormous and private master suite with a sitting room, walk-in closet, spa-like bathroom and balcony. New carpet and wood floors throughout. Stunning in-ground pool with pretty landscaping and white picket fence. Large laundry room, storage shed with dog run, and oversized 2-car garage with interior staircase leading to floored storage. Enjoy community nature trails and a the water/boat landing access.
Location
State MD
County Caroline
Zoning R
Rooms
Other Rooms Living Room, Primary Bedroom, Sitting Room, Bedroom 2, Bedroom 3, Kitchen, Family Room, Foyer, Laundry, Full Bath
Main Level Bedrooms 2
Interior
Interior Features Attic, Breakfast Area, Carpet, Ceiling Fan(s), Combination Dining/Living, Crown Moldings, Entry Level Bedroom, Family Room Off Kitchen, Floor Plan - Open, Kitchen - Eat-In, Kitchen - Gourmet, Primary Bath(s), Recessed Lighting, Upgraded Countertops, Wainscotting, Walk-in Closet(s), Wood Floors
Heating Heat Pump(s)
Cooling Central A/C
Flooring Ceramic Tile, Carpet, Wood
Fireplaces Number 1
Fireplaces Type Wood
Equipment Built-In Microwave, Dryer, ENERGY STAR Dishwasher, ENERGY STAR Refrigerator, Oven/Range - Electric, Washer
Appliance Built-In Microwave, Dryer, ENERGY STAR Dishwasher, ENERGY STAR Refrigerator, Oven/Range - Electric, Washer
Heat Source Electric
Laundry Main Floor
Exterior
Exterior Feature Balcony, Porch(es), Screened
Garage Garage Door Opener, Oversized, Additional Storage Area
Garage Spaces 2.0
Pool Above Ground, In Ground
Amenities Available Boat Ramp, Picnic Area, Water/Lake Privileges
Waterfront N
Water Access N
View Trees/Woods
Accessibility 36\"+ wide Halls
Porch Balcony, Porch(es), Screened
Total Parking Spaces 2
Garage Y
Building
Story 2
Sewer Community Septic Tank, Private Septic Tank
Water Private/Community Water
Architectural Style Contemporary
Level or Stories 2
Additional Building Above Grade, Below Grade
Structure Type 9'+ Ceilings,2 Story Ceilings
New Construction N
Schools
School District Caroline County Public Schools
Others
Senior Community No
Tax ID 08-012903
Ownership Fee Simple
SqFt Source Assessor
Special Listing Condition Standard
Read Less

Bought with Edwin M Matthews • Benson & Mangold, LLC
GET MORE INFORMATION




