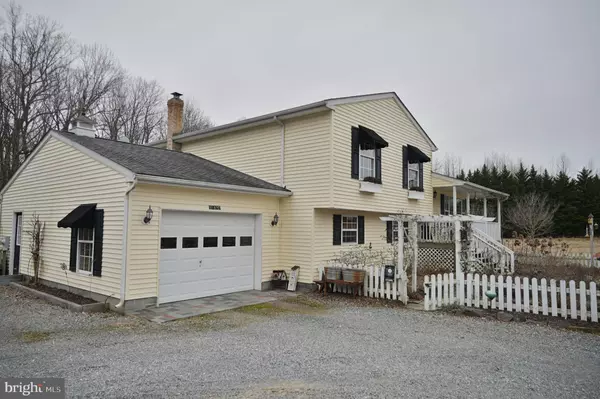For more information regarding the value of a property, please contact us for a free consultation.
11132 RIVER RD Ridgely, MD 21660
Want to know what your home might be worth? Contact us for a FREE valuation!

Our team is ready to help you sell your home for the highest possible price ASAP
Key Details
Sold Price $370,000
Property Type Single Family Home
Sub Type Detached
Listing Status Sold
Purchase Type For Sale
Square Footage 2,288 sqft
Price per Sqft $161
Subdivision None Available
MLS Listing ID MDCM120764
Sold Date 04/12/19
Style Split Level
Bedrooms 3
Full Baths 3
HOA Y/N N
Abv Grd Liv Area 2,288
Originating Board BRIGHT
Year Built 2002
Annual Tax Amount $2,979
Tax Year 2018
Lot Size 5.330 Acres
Acres 5.33
Lot Dimensions x 0.00
Property Description
Bring the Horses! Amazing country setting with pastoral views in the front and that backs to woods with a stream running through them. Completely open floor plan that makes entertaining a breeze. Or just chillax and watch the deer walk through your front yard while sitting in front of your wood burning fireplace. Hardwood Oak floors throughout main and upper level. Sexy Onyx master bathroom with marble countertops and Huge Onyx Walk-in Shower so large you can have a party in it. Or go downstairs to your bonus family room complete with Spanish Clay tile throughout, woodstove, full bathroom and laundry room. Right across the driveway you have a huge pole barn perfect for a shop, woodworking or whatever other projects you want to get into.
Location
State MD
County Caroline
Zoning R
Rooms
Other Rooms Living Room, Dining Room, Primary Bedroom, Bedroom 2, Kitchen, Family Room, Bedroom 1, Laundry, Bathroom 1, Bathroom 3, Primary Bathroom
Basement Daylight, Full, Fully Finished, Garage Access, Heated, Improved, Interior Access, Rear Entrance, Walkout Level
Interior
Interior Features Breakfast Area, Ceiling Fan(s), Combination Dining/Living, Combination Kitchen/Dining, Dining Area, Family Room Off Kitchen, Floor Plan - Open, Kitchen - Eat-In, Primary Bath(s), Recessed Lighting, Skylight(s), Wood Floors, Wood Stove, Other
Heating Heat Pump(s)
Cooling Central A/C, Ceiling Fan(s)
Flooring Hardwood
Fireplaces Number 1
Fireplaces Type Wood, Marble
Equipment Dishwasher, Dryer, Microwave, Oven/Range - Electric, Refrigerator, Washer, Water Heater
Fireplace Y
Window Features Screens
Appliance Dishwasher, Dryer, Microwave, Oven/Range - Electric, Refrigerator, Washer, Water Heater
Heat Source Electric
Laundry Lower Floor
Exterior
Exterior Feature Deck(s), Porch(es)
Garage Garage - Front Entry, Garage Door Opener, Inside Access
Garage Spaces 2.0
Carport Spaces 1
Utilities Available Under Ground
Waterfront N
Water Access N
View Pasture, Trees/Woods
Accessibility None
Porch Deck(s), Porch(es)
Attached Garage 1
Total Parking Spaces 2
Garage Y
Building
Story 3+
Sewer Septic = # of BR
Water Well
Architectural Style Split Level
Level or Stories 3+
Additional Building Above Grade, Below Grade
New Construction N
Schools
School District Caroline County Public Schools
Others
Senior Community No
Tax ID 07-014880
Ownership Fee Simple
SqFt Source Assessor
Horse Property N
Special Listing Condition Standard
Read Less

Bought with Penny H Hope • Long & Foster Real Estate, Inc.
GET MORE INFORMATION




