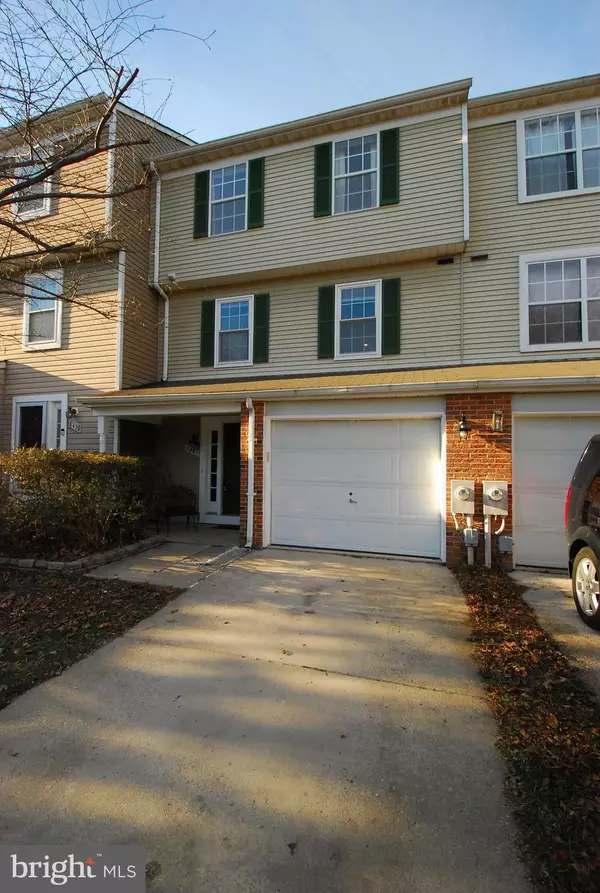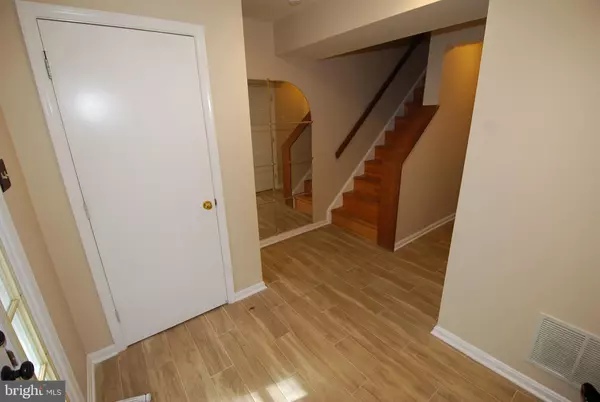For more information regarding the value of a property, please contact us for a free consultation.
8441 OAK BUSH TER Columbia, MD 21045
Want to know what your home might be worth? Contact us for a FREE valuation!

Our team is ready to help you sell your home for the highest possible price ASAP
Key Details
Sold Price $344,000
Property Type Townhouse
Sub Type Interior Row/Townhouse
Listing Status Sold
Purchase Type For Sale
Square Footage 2,028 sqft
Price per Sqft $169
Subdivision Village Of Long Reach
MLS Listing ID MDHW209484
Sold Date 03/27/19
Style Colonial
Bedrooms 3
Full Baths 2
Half Baths 2
HOA Fees $25/ann
HOA Y/N Y
Abv Grd Liv Area 2,028
Originating Board BRIGHT
Year Built 1990
Annual Tax Amount $4,337
Tax Year 2018
Lot Size 2,090 Sqft
Acres 0.05
Property Description
Your search is over, welcome home! This renovated townhome checks all the boxes. Enter through the front porch into the tiled foyer. Large tiled rec room with lots of natural light entering through the sliding glass door. Stroll up the steps to the open main level with hardwood flooring in the living room and dining room. The big eat in kitchen with gleaming white cabinets, new stainless steel appliances and tile floors. Bedroom level with new carpets 3 good size bedrooms and 2 full bathrooms. Master suite with lots of light, large closets and full bathroom. This home also has new windows & updated HVAC and freshly painted throughout. The garage is big enough for a car and a workshop area. Listed at appraised value before renos, move in with equity!
Location
State MD
County Howard
Zoning NT
Rooms
Basement Daylight, Partial, Front Entrance, Fully Finished, Walkout Level
Interior
Interior Features Ceiling Fan(s), Family Room Off Kitchen, Floor Plan - Open, Kitchen - Eat-In, Primary Bath(s), Wood Floors
Heating Heat Pump(s)
Cooling Ceiling Fan(s), Central A/C
Equipment Built-In Microwave, Dishwasher, Disposal, Dryer, Icemaker, Microwave, Refrigerator, Stove, Washer, Water Heater
Fireplace N
Appliance Built-In Microwave, Dishwasher, Disposal, Dryer, Icemaker, Microwave, Refrigerator, Stove, Washer, Water Heater
Heat Source Electric
Exterior
Exterior Feature Deck(s), Patio(s)
Garage Garage - Front Entry, Garage Door Opener, Oversized
Garage Spaces 1.0
Waterfront N
Water Access N
Accessibility Level Entry - Main
Porch Deck(s), Patio(s)
Attached Garage 1
Total Parking Spaces 1
Garage Y
Building
Story 3+
Foundation Slab
Sewer Public Sewer
Water Public
Architectural Style Colonial
Level or Stories 3+
Additional Building Above Grade, Below Grade
New Construction N
Schools
School District Howard County Public School System
Others
HOA Fee Include All Ground Fee,Parking Fee,Management,Snow Removal,Trash
Senior Community No
Tax ID 1416194913
Ownership Fee Simple
SqFt Source Assessor
Acceptable Financing Cash, Conventional, FHA, USDA, VA
Listing Terms Cash, Conventional, FHA, USDA, VA
Financing Cash,Conventional,FHA,USDA,VA
Special Listing Condition Standard
Read Less

Bought with James M. Baldwin • Berkshire Hathaway HomeServices Homesale Realty
GET MORE INFORMATION




