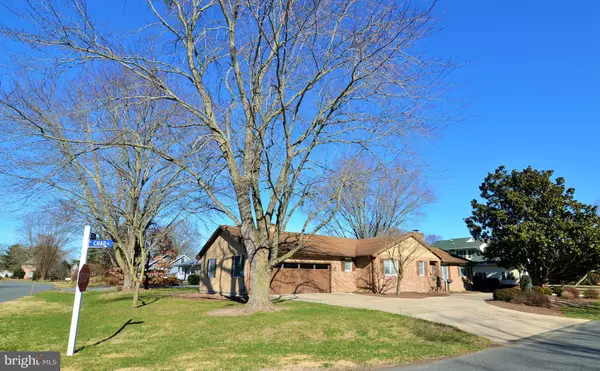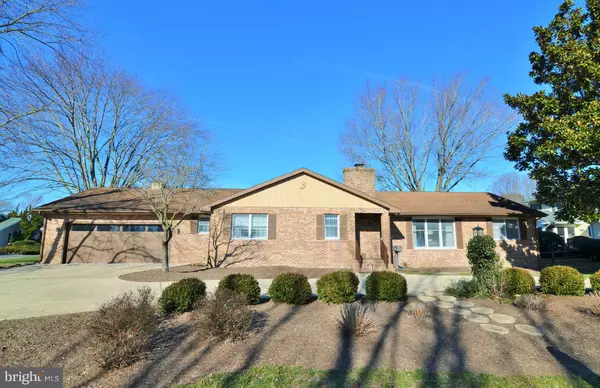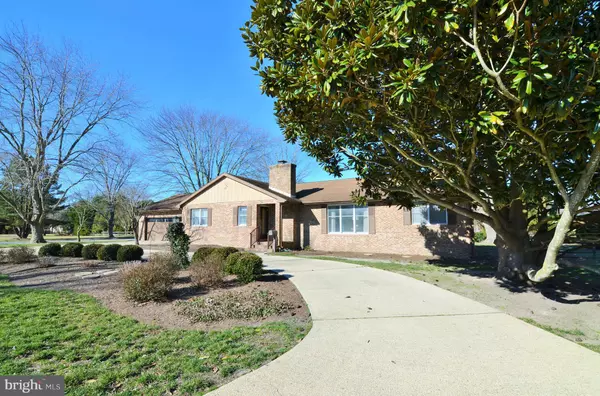For more information regarding the value of a property, please contact us for a free consultation.
201 CHAD PL Ocean View, DE 19970
Want to know what your home might be worth? Contact us for a FREE valuation!

Our team is ready to help you sell your home for the highest possible price ASAP
Key Details
Sold Price $264,900
Property Type Single Family Home
Sub Type Detached
Listing Status Sold
Purchase Type For Sale
Square Footage 2,161 sqft
Price per Sqft $122
Subdivision Whites Creek Manor
MLS Listing ID DESU128694
Sold Date 03/28/19
Style Ranch/Rambler
Bedrooms 3
Full Baths 3
HOA Fees $41/ann
HOA Y/N Y
Abv Grd Liv Area 2,161
Originating Board BRIGHT
Year Built 1979
Annual Tax Amount $902
Tax Year 2018
Lot Size 0.266 Acres
Acres 0.27
Property Description
Classic 3 bedroom, 3 bath brick rancher in popular marina community of Whites Creek Manor. Split floor plan, with master bedroom and bath on opposite side of home provides privacy for owner and guests. Breakfast room opens to family room with wood burning brick fireplace. Separate dining room with bay window opens to formal living room. The oversized 2 car garage with large storage closet is quite a bonus. Circular drive provides ample parking for family and guests. Rear screened porch and patio provide a wonderful space for lots of summer relaxing and entertaining. A magnificent magnolia tree graces the front yard of the home. Community amenities include boat ramp. marina (boat slips available for purchase), swimming pool and tennis courts. This is a home filled with nostalgia waiting for your personal touch. The welcome mat is out!
Location
State DE
County Sussex
Area Baltimore Hundred (31001)
Zoning L
Direction East
Rooms
Main Level Bedrooms 3
Interior
Interior Features Breakfast Area, Carpet, Combination Dining/Living, Floor Plan - Open, Primary Bath(s), Walk-in Closet(s), Attic
Heating Heat Pump - Electric BackUp
Cooling Central A/C, Heat Pump(s)
Flooring Carpet, Vinyl
Fireplaces Number 1
Fireplaces Type Brick, Fireplace - Glass Doors, Wood
Equipment Cooktop, Dishwasher, Disposal, Dryer - Electric, Microwave, Oven - Double, Oven - Wall, Oven/Range - Electric, Refrigerator, Washer, Water Heater
Furnishings No
Fireplace Y
Window Features Bay/Bow,Screens
Appliance Cooktop, Dishwasher, Disposal, Dryer - Electric, Microwave, Oven - Double, Oven - Wall, Oven/Range - Electric, Refrigerator, Washer, Water Heater
Heat Source Electric
Laundry Main Floor
Exterior
Exterior Feature Patio(s), Porch(es), Screened
Parking Features Garage - Front Entry, Garage Door Opener, Inside Access, Oversized
Garage Spaces 2.0
Utilities Available Cable TV
Amenities Available Boat Ramp, Marina/Marina Club, Pool - Outdoor, Tennis Courts
Water Access N
Accessibility None
Porch Patio(s), Porch(es), Screened
Attached Garage 2
Total Parking Spaces 2
Garage Y
Building
Lot Description Landscaping
Story 1
Foundation Crawl Space
Sewer Public Sewer
Water Public
Architectural Style Ranch/Rambler
Level or Stories 1
Additional Building Above Grade, Below Grade
Structure Type Dry Wall
New Construction N
Schools
School District Indian River
Others
HOA Fee Include Common Area Maintenance,Pool(s),Snow Removal
Senior Community No
Tax ID 134-12.00-1432.00
Ownership Fee Simple
SqFt Source Assessor
Security Features Smoke Detector
Acceptable Financing Cash, Conventional
Horse Property N
Listing Terms Cash, Conventional
Financing Cash,Conventional
Special Listing Condition Standard
Read Less

Bought with JOYCE HENDERSON • Coldwell Banker Realty



