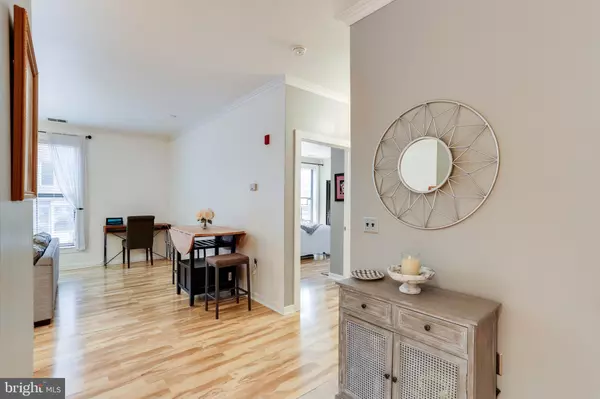For more information regarding the value of a property, please contact us for a free consultation.
2007 CLIPPER PARK RD #113 Baltimore, MD 21211
Want to know what your home might be worth? Contact us for a FREE valuation!

Our team is ready to help you sell your home for the highest possible price ASAP
Key Details
Sold Price $196,000
Property Type Condo
Sub Type Condo/Co-op
Listing Status Sold
Purchase Type For Sale
Square Footage 918 sqft
Price per Sqft $213
Subdivision Clipper Mill
MLS Listing ID MDBA357368
Sold Date 03/28/19
Style Contemporary
Bedrooms 1
Full Baths 1
Condo Fees $235/mo
HOA Y/N N
Abv Grd Liv Area 918
Originating Board BRIGHT
Year Built 2006
Annual Tax Amount $3,510
Tax Year 2018
Property Description
Come See This Gorgeous 1BD/1BA Condo in Millrace at Clipper Mill. This Condo Features A Spacious Living/Dining Combo, Kitchen w/Breakfast Bar, Large, Bright Bedroom and Full Bath w/ Ceramic Tile. Additional Features Include Updated Flooring in Main Living Areas, High Ceilings, Crown Molding, Laundry Room w/ Storage and Keyless Entry to Building w/ Programmable Front Door Keypad that Calls Your Cell Phone to let Guests in Remotely. Along with being Pet Friendly, Millrace amenities include access to common areas with TV, fireplace, kitchenette, private backyard with gas and charcoal grill, use of fire pit next to Woodberry Kitchen, Pool membership for 2, Snow Removal, Secure Bicycle Storage in the Basementand Security including cameras and on duty guard from 10PM-6AM daily. This property is accessible to walking and biking trails, Woodberry Light Rail stop, walking distance to shops, bars & restaurants and is a short drive to the Avenue in Hampden, Mt. Washington, and I-83.
Location
State MD
County Baltimore City
Zoning TOD-2
Rooms
Other Rooms Living Room, Kitchen, Bedroom 1
Main Level Bedrooms 1
Interior
Interior Features Breakfast Area, Combination Dining/Living, Floor Plan - Open, Kitchen - Galley
Hot Water Electric
Heating Forced Air
Cooling Central A/C
Equipment Dishwasher, Disposal, Dryer, Microwave, Refrigerator, Washer
Fireplace N
Appliance Dishwasher, Disposal, Dryer, Microwave, Refrigerator, Washer
Heat Source Electric
Exterior
Exterior Feature Deck(s)
Utilities Available Cable TV Available
Amenities Available Common Grounds, Elevator, Party Room, Pool - Outdoor
Waterfront N
Water Access N
Accessibility 36\"+ wide Halls, Elevator
Porch Deck(s)
Parking Type Parking Lot
Garage N
Building
Story 1
Unit Features Garden 1 - 4 Floors
Sewer Public Sewer
Water Public
Architectural Style Contemporary
Level or Stories 1
Additional Building Above Grade, Below Grade
New Construction N
Schools
School District Baltimore City Public Schools
Others
HOA Fee Include Ext Bldg Maint,Insurance,Lawn Maintenance,Custodial Services Maintenance,Management,Pool(s),Reserve Funds,Snow Removal,Trash,Water,Sewer
Senior Community No
Tax ID 0313043390B128
Ownership Condominium
Security Features Main Entrance Lock,Exterior Cameras,Monitored,Fire Detection System,Security System
Special Listing Condition Standard
Read Less

Bought with Prabh K Benipal • Coldwell Banker Realty
GET MORE INFORMATION




