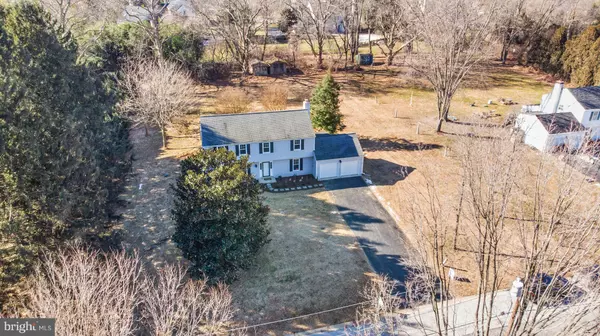For more information regarding the value of a property, please contact us for a free consultation.
1118 BUTTERNUT RD Glen Mills, PA 19342
Want to know what your home might be worth? Contact us for a FREE valuation!

Our team is ready to help you sell your home for the highest possible price ASAP
Key Details
Sold Price $495,000
Property Type Single Family Home
Sub Type Detached
Listing Status Sold
Purchase Type For Sale
Square Footage 2,254 sqft
Price per Sqft $219
Subdivision None Available
MLS Listing ID PACT286388
Sold Date 03/15/19
Style Colonial
Bedrooms 4
Full Baths 2
Half Baths 1
HOA Y/N N
Abv Grd Liv Area 2,254
Originating Board BRIGHT
Year Built 1969
Annual Tax Amount $5,345
Tax Year 2018
Lot Size 1.000 Acres
Acres 1.0
Property Description
Opportunity does not knock, it presents itself when you beat down the door and you will surely want to beat down the door to see this home! Set on a one acre flat lot in Westtown Township, 1118 Butternut Rd has just undergone a thorough restoration and is now ready for its new loving owner. As we begin our journey through the front door, you ll immediately be transfixed by the workmanship and care that was put into the renovation. Proceeding in to your left is the spacious living room with an abundance of natural light that graciously flows into the dining room. The floor plan from here was reconstructed in order to make the dining room and kitchen open up seamlessly into each other. Complete with shaker cabinets, stainless steel appliances, and gray streaked granite countertops, the kitchen is the highlight of this home and will be sure to impress. Still there is more to see as we continue on to the large FAM room complete with a rustic, brick faced wood burning fireplace. Off of the FAM room is the first floor powder room, a utility room that connects to the two car garage, and access to the back yard through the sliding glass doors. Continuing onwards to the second floor are the four bedrooms and remaining two bathrooms. At the top on your immediate right is the master suite that comes equipped with a walk-in closet and high-end bathroom finishes where no expenses were spared. Down the hall are the three additional bedrooms, each one being well adept in size and the large hall bathroom. The walk-up attic offers further storage space and is accessed via a pull down ladder system in the hallway. The spacious, unfinished basement gives you even more storage space and enough to make your living quarters clutter free. As you complete your journey through the home you can certainly tell how much creativity and thought has gone into remaking this house into a home. The backyard will also command your attention as it offers a clean slate wide open for all of your outdoor desires such as adding a pool or even a patio oasis. In today s day and age, I know we are all out to live a convenient lifestyle, which is one of the best features of this home. You are centrally located to ALL of your shopping needs, the highly rated West Chester schools, Chester County s finest golf courses, stunning nature preserves, and so much more. If you have been looking for the perfect home to fit ALL of your needs and wants, be sure to come check out this beauty!
Location
State PA
County Chester
Area Westtown Twp (10367)
Zoning R1
Rooms
Basement Full, Unfinished, Sump Pump, Windows
Interior
Interior Features Attic, Breakfast Area, Ceiling Fan(s), Combination Kitchen/Dining, Combination Kitchen/Living, Dining Area, Efficiency, Family Room Off Kitchen, Floor Plan - Open, Kitchen - Efficiency, Kitchen - Gourmet, Kitchen - Table Space, Primary Bath(s), Pantry, Recessed Lighting, Stall Shower, Stain/Lead Glass, Upgraded Countertops, Walk-in Closet(s), Wood Floors
Cooling Central A/C
Flooring Hardwood, Tile/Brick
Fireplaces Number 1
Fireplaces Type Brick
Equipment Built-In Microwave, Built-In Range, Dishwasher, Disposal, Energy Efficient Appliances, ENERGY STAR Dishwasher, Oven - Self Cleaning, Oven/Range - Gas, Range Hood, Stainless Steel Appliances, Water Conditioner - Owned, Water Heater, Water Heater - High-Efficiency
Furnishings No
Fireplace Y
Appliance Built-In Microwave, Built-In Range, Dishwasher, Disposal, Energy Efficient Appliances, ENERGY STAR Dishwasher, Oven - Self Cleaning, Oven/Range - Gas, Range Hood, Stainless Steel Appliances, Water Conditioner - Owned, Water Heater, Water Heater - High-Efficiency
Heat Source Propane - Leased
Exterior
Garage Garage Door Opener, Garage - Front Entry, Oversized
Garage Spaces 2.0
Waterfront N
Water Access N
Roof Type Shingle,Pitched
Accessibility 2+ Access Exits
Parking Type Attached Garage, Driveway
Attached Garage 2
Total Parking Spaces 2
Garage Y
Building
Story 2
Foundation Block
Sewer On Site Septic
Water Public
Architectural Style Colonial
Level or Stories 2
Additional Building Above Grade, Below Grade
Structure Type Dry Wall
New Construction N
Schools
Elementary Schools Penn Wood
Middle Schools Stetson
High Schools West Chester Bayard Rustin
School District West Chester Area
Others
Senior Community No
Tax ID 67-03 -0125.2400
Ownership Fee Simple
SqFt Source Assessor
Acceptable Financing Cash, FHA, VA, Conventional
Listing Terms Cash, FHA, VA, Conventional
Financing Cash,FHA,VA,Conventional
Special Listing Condition Standard
Read Less

Bought with Michael K Molinaro • Homestead Land Sales, LLC
GET MORE INFORMATION




