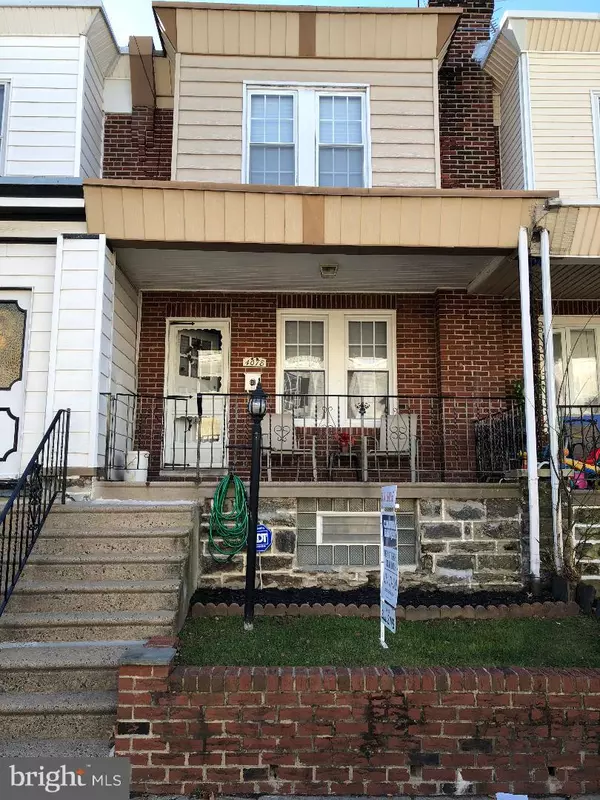For more information regarding the value of a property, please contact us for a free consultation.
4078 CRESTON ST Philadelphia, PA 19135
Want to know what your home might be worth? Contact us for a FREE valuation!

Our team is ready to help you sell your home for the highest possible price ASAP
Key Details
Sold Price $123,500
Property Type Townhouse
Sub Type Interior Row/Townhouse
Listing Status Sold
Purchase Type For Sale
Subdivision Wissinoming
MLS Listing ID PAPH504916
Sold Date 03/05/19
Style Straight Thru
Bedrooms 3
Full Baths 1
HOA Y/N N
Originating Board BRIGHT
Year Built 1940
Annual Tax Amount $1,191
Tax Year 2018
Lot Size 917 Sqft
Acres 0.02
Property Description
Well Maintained Row In Wissinoming, Front Patio, Enter into the Living room/ Dining room Area with updated wall to wall carpets, replacement windows throughout, updated kitchen with new flooring, with lots of cabinet space, exit to your rear private deck for those summertime BBQ s or just to relax, 3 nice size bedrooms with wall to wall carpets some freshly painted, nicely updated Hallway Bathroom, basement is unfinished with walkout to rear driveway. in walking distance to Wissinoming park, transportation, shopping and corner convenience store. This home has been in the same family for over 56 years and sad to go.
Location
State PA
County Philadelphia
Area 19135 (19135)
Zoning RSA5
Rooms
Basement Full
Interior
Interior Features Ceiling Fan(s), Kitchen - Eat-In, Window Treatments, Carpet
Hot Water Natural Gas
Heating Hot Water
Cooling Wall Unit, Window Unit(s)
Flooring Carpet
Equipment Built-In Range, Oven/Range - Gas
Window Features Double Pane
Appliance Built-In Range, Oven/Range - Gas
Heat Source Natural Gas
Laundry Basement
Exterior
Exterior Feature Patio(s), Deck(s)
Waterfront N
Water Access N
View Street
Roof Type Asphalt
Accessibility None
Porch Patio(s), Deck(s)
Parking Type On Street
Garage N
Building
Story 2
Sewer Public Sewer
Water Public
Architectural Style Straight Thru
Level or Stories 2
Additional Building Above Grade, Below Grade
New Construction N
Schools
School District The School District Of Philadelphia
Others
Senior Community No
Tax ID 622192600
Ownership Fee Simple
SqFt Source Assessor
Security Features Security System
Acceptable Financing Cash, FHA, Conventional
Listing Terms Cash, FHA, Conventional
Financing Cash,FHA,Conventional
Special Listing Condition Standard
Read Less

Bought with Jeffrey J George • BHHS Fox & Roach-Art Museum
GET MORE INFORMATION




