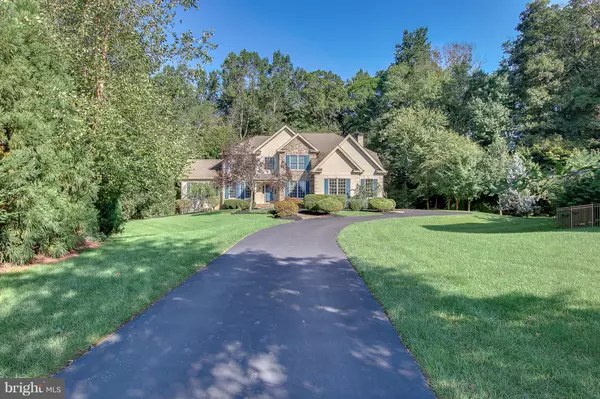For more information regarding the value of a property, please contact us for a free consultation.
2167 HAWTHORNE RD New Hope, PA 18938
Want to know what your home might be worth? Contact us for a FREE valuation!

Our team is ready to help you sell your home for the highest possible price ASAP
Key Details
Sold Price $764,000
Property Type Single Family Home
Sub Type Detached
Listing Status Sold
Purchase Type For Sale
Square Footage 6,484 sqft
Price per Sqft $117
Subdivision Upper Mountain Ests
MLS Listing ID PABU204142
Sold Date 03/08/19
Style Colonial
Bedrooms 4
Full Baths 3
Half Baths 1
HOA Fees $100/mo
HOA Y/N Y
Abv Grd Liv Area 4,814
Originating Board BRIGHT
Year Built 2005
Annual Tax Amount $13,035
Tax Year 2018
Lot Size 1.460 Acres
Acres 1.46
Property Description
Impressive floorplan and finishes on a 1.46 acre private lot in Upper Mountain Estates! Majestically situated down a long driveway, this 4 bedroom, 4.5 bath home offers structural extras and a premium lot. A conservatory anchors the left side of the first floor and has endless functions - playroom, gym, family room, game room, office. This space flows to the living room and dining room areas, making a fabulous zone for entertaining and relaxing. Enlarged kitchen has a long island, granite countertops, double ovens, gas cooktop, stainless steel appliances, desk area, and a multitude of cabinets. Great space for your round, square or rectangle kitchen table. Open plan from kitchen to expanded family room, with floor to ceiling stone installation and gas fireplace. A wall of windows is perfectly placed to allow for perfect four season views of the spacious deck, rear yard and wooded perimeter. A private office, laundry room, and half bath complete the first floor. Upstairs, the master suite has a wonderful closet, sitting space, and bathroom with separate sink areas, large shower and separate water closet. A princess suite plus two more bedrooms with a shared bathroom also on the second floor. FULLY FINISHED basement with impressive bar, full bath, private room, and family room spaces. Also an unfinished area for workshop / storage offers egress to the driveway side of house. Garage with space for 3 cars plus storage. Located in award winning Central Bucks School district and minutes away from Doylestown Borough, New Hope and Newtown for shopping, dining, museums, and public transit. Truly a spectacular home and setting. Stucco was tested and remediated!
Location
State PA
County Bucks
Area Buckingham Twp (10106)
Zoning R2
Rooms
Other Rooms Primary Bedroom, Bedroom 2, Bedroom 3, Bedroom 4
Basement Full
Interior
Interior Features Kitchen - Eat-In, Kitchen - Island, Primary Bath(s), Pantry, Stall Shower, Walk-in Closet(s), Wood Floors
Heating Forced Air
Cooling Central A/C
Flooring Hardwood, Fully Carpeted
Fireplaces Number 1
Heat Source Natural Gas
Exterior
Garage Garage - Side Entry
Garage Spaces 3.0
Fence Invisible
Waterfront N
Water Access N
Roof Type Shingle
Accessibility Other
Parking Type Attached Garage, Driveway
Attached Garage 3
Total Parking Spaces 3
Garage Y
Building
Story 2
Sewer Public Sewer
Water Public
Architectural Style Colonial
Level or Stories 2
Additional Building Above Grade, Below Grade
New Construction N
Schools
Elementary Schools Buckingham
Middle Schools Holicong
High Schools Central Bucks High School East
School District Central Bucks
Others
HOA Fee Include Trash,Common Area Maintenance
Senior Community No
Tax ID 06-072-012
Ownership Fee Simple
SqFt Source Assessor
Special Listing Condition Standard
Read Less

Bought with Lori L DiFerdinando • Coldwell Banker Realty
GET MORE INFORMATION




