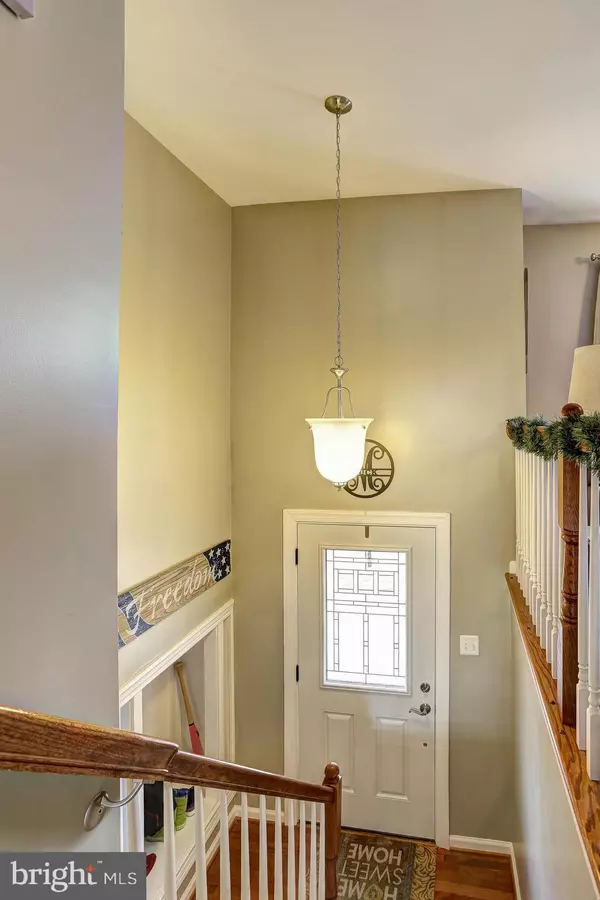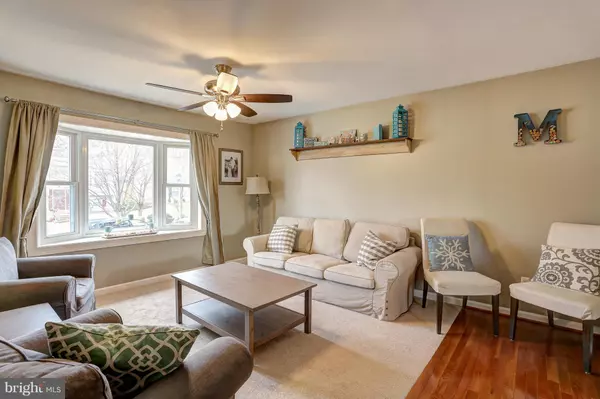For more information regarding the value of a property, please contact us for a free consultation.
7893 HUGUENOT CT Severn, MD 21144
Want to know what your home might be worth? Contact us for a FREE valuation!

Our team is ready to help you sell your home for the highest possible price ASAP
Key Details
Sold Price $335,000
Property Type Single Family Home
Sub Type Detached
Listing Status Sold
Purchase Type For Sale
Square Footage 1,750 sqft
Price per Sqft $191
Subdivision The Provinces
MLS Listing ID MDAA304094
Sold Date 03/08/19
Style Other,Split Foyer,Split Level
Bedrooms 4
Full Baths 2
HOA Y/N N
Abv Grd Liv Area 1,030
Originating Board BRIGHT
Year Built 1973
Annual Tax Amount $2,977
Tax Year 2018
Lot Size 6,347 Sqft
Acres 0.15
Property Description
Bring your most discerning buyers! This home is move in ready. Boasting 4 bedrooms, 2 full baths, Gourmet Kitchen with stainless steel appliances, corian counters and sink, large cabinets and tile floors. Entertain with an open dining room and lower level room with hardwood floors and beautiful bay window. All bedrooms are complete with wall to wall carpeting and ceiling fans in master and 3rd bedroom. Lower level has 4th bedroom with large closets and full sized window. Lower level living room has newly upgraded tile and sliding glass door to exterior and full bath. Backyard fully fenced. List of Updates include all new Thompson Creek windows, new architectural shingles 30 year 2016, New Entry Door, New Sliding Glass Door, Tile Floor Living/f , New Garage door, Ceiling fans 2018, New lighting exterior, New washer/dryer, new back fence, window blinds, All satin Nickel hardware, Fire pit and Hot water heater
Location
State MD
County Anne Arundel
Zoning R5
Rooms
Other Rooms Dining Room, Kitchen, Family Room, Den, Basement, Laundry, Full Bath, Screened Porch, Additional Bedroom
Basement Full
Main Level Bedrooms 3
Interior
Interior Features Attic, Carpet, Ceiling Fan(s), Combination Dining/Living, Dining Area, Floor Plan - Traditional
Hot Water Natural Gas
Heating Forced Air
Cooling Ceiling Fan(s), Central A/C
Flooring Carpet, Ceramic Tile, Hardwood
Equipment Built-In Microwave, Dishwasher, Disposal, Dryer, Dryer - Gas, Exhaust Fan, Icemaker, Microwave, Oven - Single, Oven/Range - Gas, Refrigerator, Stove, Stainless Steel Appliances, Washer
Fireplace N
Window Features Screens,Vinyl Clad,Double Pane
Appliance Built-In Microwave, Dishwasher, Disposal, Dryer, Dryer - Gas, Exhaust Fan, Icemaker, Microwave, Oven - Single, Oven/Range - Gas, Refrigerator, Stove, Stainless Steel Appliances, Washer
Heat Source Natural Gas
Laundry Basement, Has Laundry
Exterior
Exterior Feature Enclosed, Patio(s), Porch(es), Roof, Screened
Garage Additional Storage Area, Garage - Front Entry, Garage Door Opener, Inside Access
Garage Spaces 3.0
Fence Fully, Rear, Privacy, Wood
Waterfront N
Water Access N
Roof Type Architectural Shingle
Accessibility None
Porch Enclosed, Patio(s), Porch(es), Roof, Screened
Attached Garage 1
Total Parking Spaces 3
Garage Y
Building
Story 2
Sewer Public Sewer
Water Public
Architectural Style Other, Split Foyer, Split Level
Level or Stories 2
Additional Building Above Grade, Below Grade
Structure Type Dry Wall
New Construction N
Schools
School District Anne Arundel County Public Schools
Others
Senior Community No
Tax ID 020460502278467
Ownership Fee Simple
SqFt Source Estimated
Special Listing Condition Standard
Read Less

Bought with Jonathan A Ortega • Century 21 Certified Realty Group, LLC
GET MORE INFORMATION




