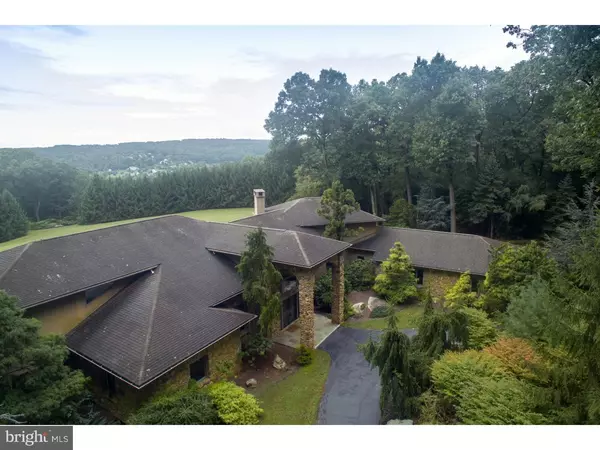For more information regarding the value of a property, please contact us for a free consultation.
2080 SPRINGTOWN HILL RD Lower Saucon Twp, PA 18055
Want to know what your home might be worth? Contact us for a FREE valuation!

Our team is ready to help you sell your home for the highest possible price ASAP
Key Details
Sold Price $890,000
Property Type Single Family Home
Sub Type Detached
Listing Status Sold
Purchase Type For Sale
Square Footage 8,412 sqft
Price per Sqft $105
Subdivision None Available
MLS Listing ID 1003316278
Sold Date 03/01/19
Style Contemporary
Bedrooms 3
Full Baths 3
Half Baths 1
HOA Y/N N
Abv Grd Liv Area 8,412
Originating Board TREND
Year Built 1996
Annual Tax Amount $25,454
Tax Year 2018
Lot Size 21.510 Acres
Acres 21.51
Lot Dimensions 1056X887
Property Description
This custom contemporary home built into the south side of the Kohlberg Mountain commands wonderful long-distant views of hillside and valley. Perched in the middle of 21.5 private acres providing open lawn and field, woods and mature pine tree rows to keep even the dreariest of winters green, the home's organic design blends with its natural environs. Walls of windows erase the boundaries between interior and exterior for a brilliant, light-filled open concept focusing on common living areas and a healthy lifestyle. The natural stone fa ade gathered from the property frames a grand portico entrance off the circular macadam drive. The 2-story entry hall with curved stone wall and graceful floating staircase sets the tone for this architecturally-inspired interior. The vaulted ceiling great room with floor-to-ceiling double-sided stone fireplace captures the views through glass sliders that open to the back patio and lawn. Intimate dining by the fireplace is made more enjoyable with the bay window to take in the views. The birch and tile kitchen with breakfast area and island is light-filled and opens to the large loggia with stone columns, the ideal spot for enjoying the natural setting. The library is off the foyer and down the hall is a full bath. The incredible 2,400 sf recreation wing was planned for a fitness lifestyle and includes the exercise room and spa room with 3 sets of windows and glass sliders that open to the indoor heated pool with automatic cover. The pool room has vaulted and beamed cedar ceiling with power skylights, sink/service area and three glass sliding doors that open to a veranda. Upstairs are the private quarters. The substantial main bedroom suite offers a large bathroom with two vanities, soaking tub and shower, multiple walk-in closets and direct access to the recreation area down spiral stairs. Two additional bedrooms share a Jack & Jill bath, and the loft overlooks the entry foyer. Three-car garage and secondary driveway to an open field offering subdivision possibilities. Within walking distance of Polk Valley Park with dog park and 5 minutes from Hellertown shopping and dining. I78 is 10 minutes away for easy commuting to NYC/NJ and Allentown. This unique home is a refreshing approach to health and wellness and serenity, and the appreciation of nature!
Location
State PA
County Northampton
Area Lower Saucon Twp (12419)
Zoning RA
Direction North
Rooms
Other Rooms Dining Room, Primary Bedroom, Sitting Room, Bedroom 2, Kitchen, Foyer, Bedroom 1, Study, Exercise Room, Great Room, Laundry, Loft, Other, Attic
Basement Full, Unfinished, Drain, Interior Access, Poured Concrete
Interior
Interior Features Primary Bath(s), Kitchen - Island, Skylight(s), Ceiling Fan(s), WhirlPool/HotTub, Air Filter System, Water Treat System, Stall Shower, Breakfast Area, Built-Ins, Curved Staircase, Double/Dual Staircase, Formal/Separate Dining Room, Kitchen - Eat-In, Pantry, Recessed Lighting, Walk-in Closet(s), Wet/Dry Bar, Carpet
Hot Water S/W Changeover
Heating Forced Air, Zoned
Cooling Central A/C, Zoned
Flooring Ceramic Tile, Partially Carpeted
Fireplaces Number 2
Fireplaces Type Stone, Heatilator
Equipment Built-In Range, Oven - Self Cleaning, Dishwasher, Refrigerator, Disposal, Built-In Microwave, Exhaust Fan, Instant Hot Water, Oven/Range - Electric, Range Hood
Fireplace Y
Window Features Energy Efficient,Double Pane,Skylights
Appliance Built-In Range, Oven - Self Cleaning, Dishwasher, Refrigerator, Disposal, Built-In Microwave, Exhaust Fan, Instant Hot Water, Oven/Range - Electric, Range Hood
Heat Source Oil
Laundry Main Floor
Exterior
Exterior Feature Patio(s), Porch(es)
Garage Inside Access, Garage Door Opener, Built In
Garage Spaces 8.0
Pool In Ground, Indoor, Heated
Utilities Available DSL Available, Electric Available, Phone Available, Under Ground, Cable TV Available
Waterfront N
Water Access N
View Valley, Scenic Vista, Mountain
Roof Type Pitched,Architectural Shingle
Accessibility None
Porch Patio(s), Porch(es)
Parking Type Driveway, Attached Garage, Other
Attached Garage 3
Total Parking Spaces 8
Garage Y
Building
Lot Description Irregular, Sloping, Open, Front Yard, Rear Yard, SideYard(s), Subdivision Possible, Landscaping, Partly Wooded, Not In Development, Secluded
Story 2
Foundation Concrete Perimeter, Crawl Space
Sewer On Site Septic
Water Well
Architectural Style Contemporary
Level or Stories 2
Additional Building Above Grade
Structure Type 9'+ Ceilings,2 Story Ceilings,Dry Wall,Vaulted Ceilings
New Construction N
Schools
Elementary Schools Saucon Valley
Middle Schools Saucon Valley
High Schools Saucon Valley Senior
School District Saucon Valley
Others
Senior Community No
Tax ID R7-17-7-0719
Ownership Fee Simple
SqFt Source Assessor
Security Features Security System
Horse Property Y
Special Listing Condition Standard
Read Less

Bought with Non Member • Metropolitan Regional Information Systems, Inc.
GET MORE INFORMATION




