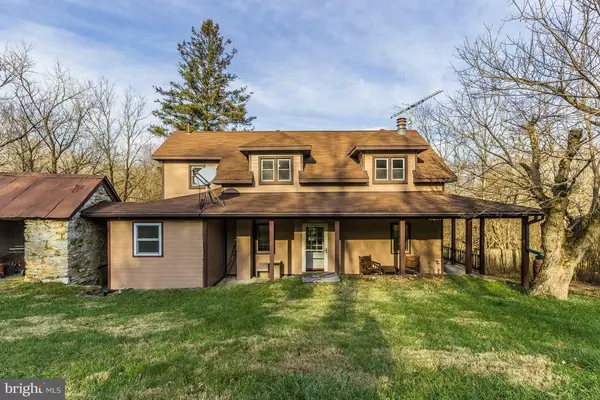For more information regarding the value of a property, please contact us for a free consultation.
19925 MARBLE QUARRY RD Keedysville, MD 21756
Want to know what your home might be worth? Contact us for a FREE valuation!

Our team is ready to help you sell your home for the highest possible price ASAP
Key Details
Sold Price $287,500
Property Type Single Family Home
Sub Type Detached
Listing Status Sold
Purchase Type For Sale
Square Footage 1,670 sqft
Price per Sqft $172
Subdivision None Available
MLS Listing ID MDWA129900
Sold Date 03/01/19
Style Cape Cod
Bedrooms 3
Full Baths 2
HOA Y/N N
Abv Grd Liv Area 1,481
Originating Board BRIGHT
Year Built 1885
Annual Tax Amount $1,609
Tax Year 2019
Lot Size 3.290 Acres
Acres 3.29
Property Description
Welcome to 19925 Marble Quarry Road, where history meets the contemporary. Originally built circa 1850, this German sided log home has been meticulously maintained and is ready for its new owners. Sitting on 3+ acres of land, it is private, yet provides easy access to shopping, restaurants, parks and historical sites. With almost 1 acre of fenced land, you could bring your animals! Enjoy sitting on your wrap-around porch with a book or just relax and enjoy the peace and quiet. The detached garage has additional storage and plenty of room for a workshop. The original smoke house has been beautifully preserved. The cellar has a walk out and a fully finished room that would make a perfect workshop, hobby room, or place for your exercise equipment. Unique, private, historical with modern amenities, this home can be your own personal slice of heaven.
Location
State MD
County Washington
Zoning P
Rooms
Other Rooms Living Room, Dining Room, Bedroom 2, Bedroom 3, Kitchen, Foyer, Laundry, Bathroom 1, Bathroom 2, Bonus Room, Hobby Room, Primary Bathroom
Basement Outside Entrance, Workshop, Windows, Walkout Level, Shelving, Heated, Combination
Interior
Interior Features Attic, Dining Area, Exposed Beams, Kitchen - Eat-In, Kitchen - Table Space
Hot Water Propane
Heating Heat Pump(s)
Cooling Heat Pump(s), Central A/C
Flooring Ceramic Tile, Concrete, Hardwood, Laminated
Fireplaces Number 1
Fireplaces Type Wood, Fireplace - Glass Doors
Equipment Dishwasher, Disposal, Water Heater, Dryer - Front Loading, Dryer - Electric, Oven/Range - Gas, Range Hood, Refrigerator, Washer - Front Loading, Washer/Dryer Stacked
Furnishings No
Fireplace Y
Window Features Bay/Bow
Appliance Dishwasher, Disposal, Water Heater, Dryer - Front Loading, Dryer - Electric, Oven/Range - Gas, Range Hood, Refrigerator, Washer - Front Loading, Washer/Dryer Stacked
Heat Source Electric
Laundry Main Floor
Exterior
Exterior Feature Porch(es), Wrap Around
Garage Additional Storage Area, Garage - Front Entry
Garage Spaces 1.0
Fence Chain Link
Waterfront N
Water Access N
View Trees/Woods
Roof Type Architectural Shingle
Accessibility None
Porch Porch(es), Wrap Around
Total Parking Spaces 1
Garage Y
Building
Story 1.5
Foundation Stone
Sewer Septic Exists
Water Well
Architectural Style Cape Cod
Level or Stories 1.5
Additional Building Above Grade, Below Grade
New Construction N
Schools
School District Washington County Public Schools
Others
Senior Community No
Tax ID 2208011281
Ownership Fee Simple
SqFt Source Estimated
Special Listing Condition Standard
Read Less

Bought with Richard A Perrera • Keller Williams Integrity
GET MORE INFORMATION




