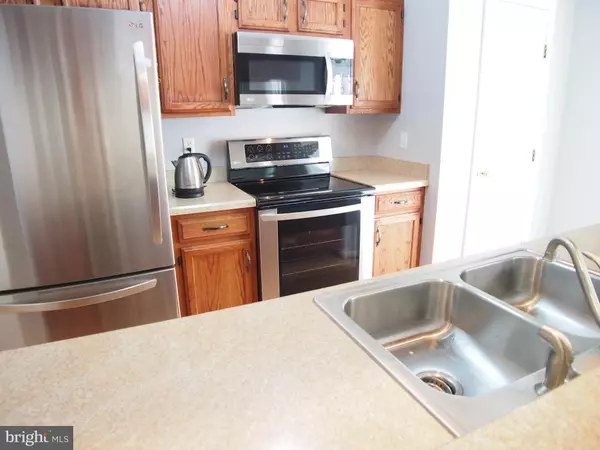For more information regarding the value of a property, please contact us for a free consultation.
693 DEERING RD #4L Pasadena, MD 21122
Want to know what your home might be worth? Contact us for a FREE valuation!

Our team is ready to help you sell your home for the highest possible price ASAP
Key Details
Sold Price $199,950
Property Type Condo
Sub Type Condo/Co-op
Listing Status Sold
Purchase Type For Sale
Square Footage 1,126 sqft
Price per Sqft $177
Subdivision Deerfield
MLS Listing ID MDAA182822
Sold Date 02/28/19
Style Unit/Flat
Bedrooms 2
Full Baths 2
Condo Fees $225/mo
HOA Y/N N
Abv Grd Liv Area 1,126
Originating Board BRIGHT
Year Built 1988
Annual Tax Amount $1,961
Tax Year 2018
Property Description
Rare opportunity on this hard to find, rear-facing Penthouse unit in Deerfield. These are the largest units in the community and this one has the added bonus of facing the scenic wooded area from within and from the balcony plus a real wood burning fireplace. This 2nd-owner penthouse is loaded with updates and upgrades throughout. Well over $30K in improvements have been done including kitchen countertops, new flooring, double sink and faucet, disposal, new stainless upgraded appliances, Weathermaster windows, 16.5 seer high- efficiency Carrier heat pump, washer and dryer, all new paint throughout and a high end master bath with full tile shower, walls and flooring. Deerfield is a fabulous community with abundant parking and super easy access to Route 100 and shopping.
Location
State MD
County Anne Arundel
Zoning R5
Direction North
Rooms
Other Rooms Living Room, Dining Room, Primary Bedroom, Bedroom 2, Kitchen, Laundry, Bathroom 2, Primary Bathroom
Main Level Bedrooms 2
Interior
Interior Features Attic, Carpet, Ceiling Fan(s), Intercom, Kitchen - Galley, Kitchen - Gourmet, Primary Bath(s), Pantry, Upgraded Countertops, Walk-in Closet(s)
Hot Water Electric
Heating Forced Air, Heat Pump - Electric BackUp
Cooling Ceiling Fan(s), Central A/C, Heat Pump(s)
Flooring Carpet, Laminated, Ceramic Tile
Fireplaces Number 1
Fireplaces Type Mantel(s), Wood
Equipment Built-In Microwave, Dishwasher, Disposal, Dryer - Electric, Icemaker, Oven - Self Cleaning, Oven/Range - Electric, Refrigerator, Stainless Steel Appliances, Washer
Fireplace Y
Window Features Double Pane,Energy Efficient,Replacement,Screens,Vinyl Clad
Appliance Built-In Microwave, Dishwasher, Disposal, Dryer - Electric, Icemaker, Oven - Self Cleaning, Oven/Range - Electric, Refrigerator, Stainless Steel Appliances, Washer
Heat Source Electric
Laundry Dryer In Unit, Washer In Unit
Exterior
Utilities Available Cable TV Available, Fiber Optics Available, Under Ground
Amenities Available Common Grounds
Waterfront N
Water Access N
View Trees/Woods
Accessibility None
Parking Type Off Street, Parking Lot
Garage N
Building
Story 1
Sewer Public Sewer
Water Public
Architectural Style Unit/Flat
Level or Stories 1
Additional Building Above Grade, Below Grade
Structure Type Vaulted Ceilings,High
New Construction N
Schools
Elementary Schools Jacobsville
Middle Schools Chesapeake Bay
High Schools Chesapeake
School District Anne Arundel County Public Schools
Others
HOA Fee Include Common Area Maintenance,Ext Bldg Maint,Insurance,Lawn Care Front,Lawn Care Rear,Lawn Care Side,Lawn Maintenance,Management,Reserve Funds,Snow Removal,Water
Senior Community No
Tax ID 020322690060784
Ownership Condominium
Security Features Intercom,Main Entrance Lock,Sprinkler System - Indoor,Smoke Detector
Acceptable Financing FHA, Cash, Conventional, VA
Listing Terms FHA, Cash, Conventional, VA
Financing FHA,Cash,Conventional,VA
Special Listing Condition Standard
Read Less

Bought with Stephen M Case • Douglas Realty, LLC
GET MORE INFORMATION




