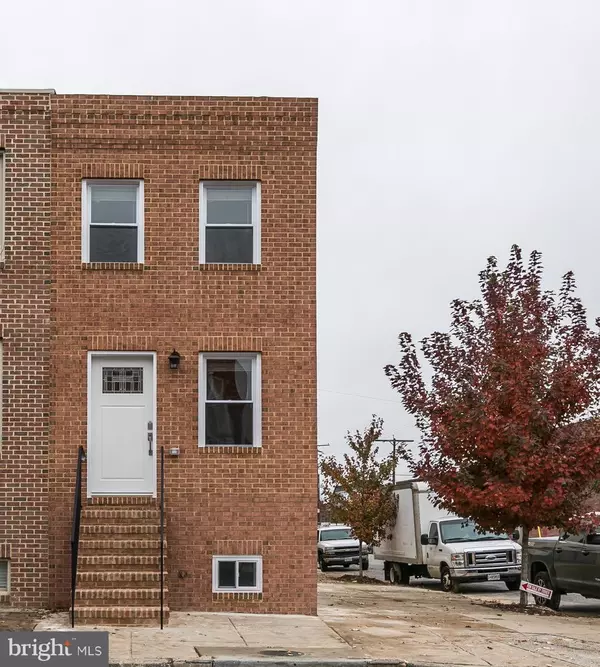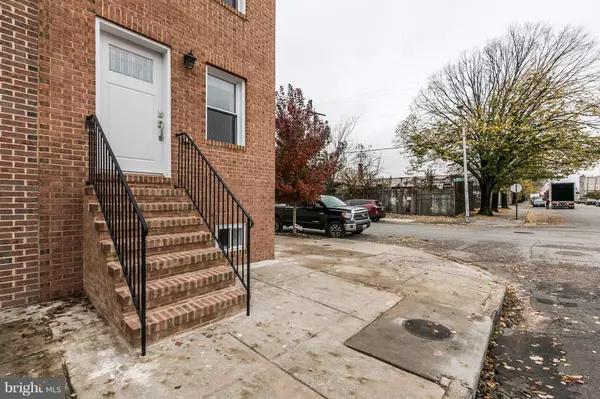For more information regarding the value of a property, please contact us for a free consultation.
1173 NANTICOKE ST Baltimore, MD 21230
Want to know what your home might be worth? Contact us for a FREE valuation!

Our team is ready to help you sell your home for the highest possible price ASAP
Key Details
Sold Price $187,000
Property Type Townhouse
Sub Type End of Row/Townhouse
Listing Status Sold
Purchase Type For Sale
Square Footage 1,192 sqft
Price per Sqft $156
Subdivision None Available
MLS Listing ID MDBA101810
Sold Date 02/28/19
Style Traditional
Bedrooms 2
Full Baths 2
HOA Y/N N
Abv Grd Liv Area 992
Originating Board BRIGHT
Year Built 1900
Annual Tax Amount $2,112
Tax Year 2019
Lot Size 1,476 Sqft
Acres 0.03
Property Description
Completely rehabbed end unit TH for sale in desired Washington Village! Everything in this home is NEW. Open floor plan perfect for entertaining. Hardwood flooring flows through the first level living and dining rooms. Beautiful kitchen with brand new appliances, cabinets and counter tops, including a three seat breakfast bar. Master suite with walk in closet, attached bath and private deck. Exposed brick wall leading to the upper level. Lower level family room with separate utility area housing the new HVAC unit and updated 200 amp electrical panel. Fresh brick and stucco exterior make for an extremely clean looking home. New roof, vinyl windows and vinyl siding. Excellent location within walking distance to the stadiums, hear the game from your double decks. All work performed by licensed contractors and permits pulled. Make sure to see this one!!!
Location
State MD
County Baltimore City
Zoning R-8
Rooms
Other Rooms Living Room, Dining Room, Primary Bedroom, Kitchen, Family Room, Bedroom 1, Utility Room
Basement Other, Connecting Stairway, Daylight, Partial, Fully Finished, Heated, Improved, Windows
Interior
Interior Features Breakfast Area, Carpet, Ceiling Fan(s), Combination Dining/Living, Combination Kitchen/Dining, Crown Moldings, Floor Plan - Open, Kitchen - Island, Primary Bath(s), Recessed Lighting, Upgraded Countertops, Walk-in Closet(s), Window Treatments, Wood Floors
Hot Water Natural Gas
Heating Forced Air
Cooling Central A/C, Ceiling Fan(s)
Flooring Carpet, Ceramic Tile, Hardwood
Equipment Built-In Microwave, Dishwasher, Exhaust Fan, Oven/Range - Gas, Water Heater, Washer/Dryer Hookups Only, Stainless Steel Appliances, Refrigerator
Furnishings No
Fireplace N
Window Features Screens,Double Pane,Replacement,Vinyl Clad
Appliance Built-In Microwave, Dishwasher, Exhaust Fan, Oven/Range - Gas, Water Heater, Washer/Dryer Hookups Only, Stainless Steel Appliances, Refrigerator
Heat Source Natural Gas
Laundry Upper Floor, Hookup
Exterior
Exterior Feature Balconies- Multiple, Deck(s)
Fence Wood, Privacy
Utilities Available Natural Gas Available, Cable TV Available, Electric Available, Sewer Available
Waterfront N
Water Access N
View City
Roof Type Rubber
Street Surface Black Top,Paved
Accessibility None
Porch Balconies- Multiple, Deck(s)
Road Frontage City/County
Garage N
Building
Lot Description Rear Yard
Story 2
Sewer Public Sewer
Water Public
Architectural Style Traditional
Level or Stories 2
Additional Building Above Grade, Below Grade
Structure Type Dry Wall,Brick
New Construction N
Schools
School District Baltimore City Public Schools
Others
Senior Community No
Tax ID 0321080801 040
Ownership Ground Rent
SqFt Source Estimated
Security Features Carbon Monoxide Detector(s),Smoke Detector
Acceptable Financing FHA, Conventional, Cash, VA
Horse Property N
Listing Terms FHA, Conventional, Cash, VA
Financing FHA,Conventional,Cash,VA
Special Listing Condition Standard
Read Less

Bought with Darlene Travagline • Cummings & Co. Realtors
GET MORE INFORMATION




