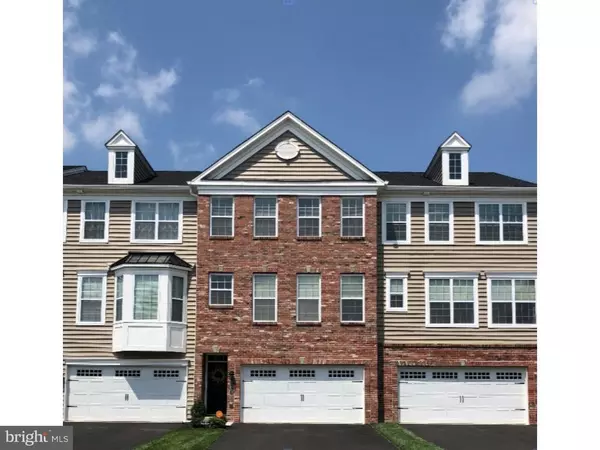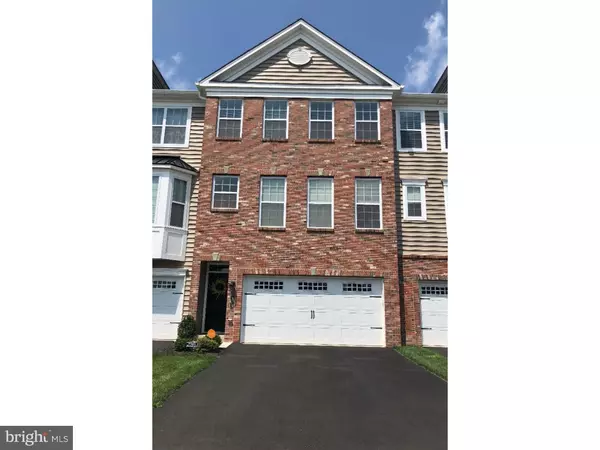For more information regarding the value of a property, please contact us for a free consultation.
303 W HAMLIN AVE Telford, PA 18969
Want to know what your home might be worth? Contact us for a FREE valuation!

Our team is ready to help you sell your home for the highest possible price ASAP
Key Details
Sold Price $295,400
Property Type Townhouse
Sub Type Interior Row/Townhouse
Listing Status Sold
Purchase Type For Sale
Square Footage 1,998 sqft
Price per Sqft $147
Subdivision Arlington Square
MLS Listing ID 1005960213
Sold Date 01/29/19
Style Colonial
Bedrooms 3
Full Baths 2
Half Baths 1
HOA Fees $114/mo
HOA Y/N Y
Abv Grd Liv Area 1,998
Originating Board TREND
Year Built 2017
Annual Tax Amount $4,668
Tax Year 2018
Lot Size 1,660 Sqft
Acres 0.04
Lot Dimensions 22
Property Description
Do you love to entertain family and friends? Imagine the fun gatherings you can have in this luxurious and incredibly spacious home! Features abound in this impeccable, 1 year young residence. The stately, brick front exterior leads you to the Foyer, where you'll be impressed by the expansive Open Floor Plan which showcases 9' ceilings, custom mill work, chic recessed lighting and gleaming HARDWOOD throughout the first floor. Love to cook? The GOURMET KITCHEN will inspire your inner chef and comes fully equipped with high end STAINLESS STEEL APPLIANCES, shiny GRANITE counter tops and gorgeous designer CABINETS with adjustable shelves with slide out trays in base cabinets. At the center of this amazing Kitchen is the incredibly OVER SIZED island with seating which is adjacent to the large BREAKFAST NOOK, both providing an amazing space for parties and entertaining! You will also really enjoy the wonderfully inviting LIVING ROOM with GAS FIREPLACE and nearby large DINING ROOM. A glass door leads to the outdoor DECK with maintenance free privacy fence. The 2nd floor continues to impress with it's spacious OWNER'S SUITE with volume ceiling and designer ceiling fan, abundant WALK-IN CLOSET plus MASTER BATH with volume ceiling, tile flooring, glass shower with seat, double sink vanity with upgraded cabinetry and solid surface counter top. The upstairs is completed by 2 additional generously sized BEDROOMS, conveniently located LAUNDRY ROOM and a full BATHROOM. At the terrace level, you will find the spacious BONUS ROOM which leads to the PATIO with maintenance free privacy fence and surrounding professionally designed landscaped grounds. Enjoy the convenience of a 2 CAR GARAGE. Includes a HOME ALARM SYSTEM too! This wonderful home is nestled in a private enclave of just 42 residences and offers small town charm with ultimate walkability to shops, dining and parks in the heart of Telford Borough. Golf enthusiasts can tee-off at one of the several nearby golf courses in the area. This home also offers easy access to major transportation routes convenient for both work and play. WHY WAIT to build new and add costly options when this wonderfully upgraded home is ready for you?
Location
State PA
County Montgomery
Area Telford Boro (10622)
Zoning A
Rooms
Other Rooms Living Room, Dining Room, Primary Bedroom, Kitchen, Attic
Basement Full, Outside Entrance, Fully Finished
Main Level Bedrooms 3
Interior
Interior Features Primary Bath(s), Kitchen - Island, Butlers Pantry, Ceiling Fan(s), Stall Shower, Dining Area
Hot Water Natural Gas
Heating Forced Air, Energy Star Heating System, Programmable Thermostat
Cooling Central A/C
Flooring Wood, Fully Carpeted, Tile/Brick
Fireplaces Number 1
Equipment Built-In Range, Oven - Self Cleaning, Dishwasher, Disposal, Energy Efficient Appliances, Built-In Microwave
Fireplace Y
Window Features Energy Efficient
Appliance Built-In Range, Oven - Self Cleaning, Dishwasher, Disposal, Energy Efficient Appliances, Built-In Microwave
Heat Source Natural Gas
Laundry Upper Floor
Exterior
Exterior Feature Deck(s), Patio(s)
Garage Inside Access, Garage Door Opener
Garage Spaces 4.0
Utilities Available Cable TV
Waterfront N
Water Access N
Roof Type Shingle
Accessibility None
Porch Deck(s), Patio(s)
Parking Type Parking Lot, Attached Garage, Other
Attached Garage 2
Total Parking Spaces 4
Garage Y
Building
Lot Description Level, Front Yard, Rear Yard
Story 3+
Foundation Slab
Sewer Public Sewer
Water Public
Architectural Style Colonial
Level or Stories 3+
Additional Building Above Grade
Structure Type Cathedral Ceilings,9'+ Ceilings
New Construction N
Schools
School District Souderton Area
Others
Pets Allowed Y
HOA Fee Include Common Area Maintenance,Lawn Maintenance,Snow Removal,Trash
Senior Community No
Tax ID 22-02-02182-327
Ownership Fee Simple
SqFt Source Assessor
Security Features Security System
Acceptable Financing Conventional, VA, FHA 203(b), USDA
Listing Terms Conventional, VA, FHA 203(b), USDA
Financing Conventional,VA,FHA 203(b),USDA
Special Listing Condition Standard
Pets Description Case by Case Basis
Read Less

Bought with Neil Kugelman • Elfant Wissahickon-Chestnut Hill
GET MORE INFORMATION




