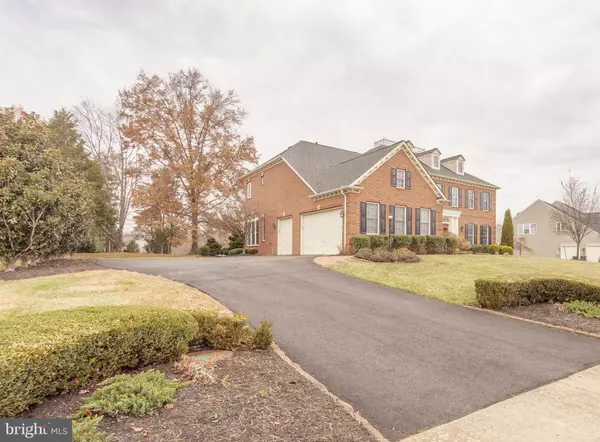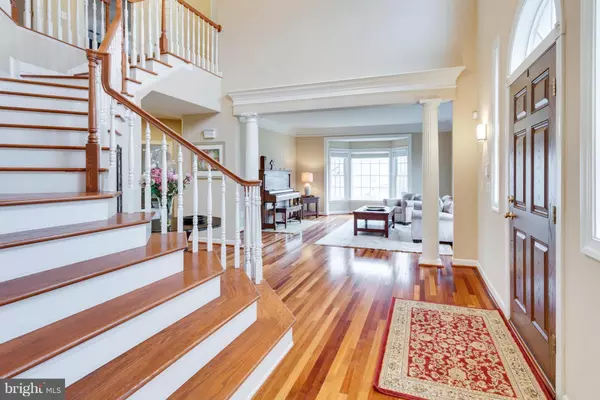For more information regarding the value of a property, please contact us for a free consultation.
4574 GATES RD Warrenton, VA 20187
Want to know what your home might be worth? Contact us for a FREE valuation!

Our team is ready to help you sell your home for the highest possible price ASAP
Key Details
Sold Price $689,000
Property Type Single Family Home
Sub Type Detached
Listing Status Sold
Purchase Type For Sale
Square Footage 6,145 sqft
Price per Sqft $112
Subdivision Brookside
MLS Listing ID VAFQ103242
Sold Date 02/04/19
Style Colonial
Bedrooms 6
Full Baths 5
HOA Fees $106/mo
HOA Y/N Y
Abv Grd Liv Area 4,260
Originating Board BRIGHT
Year Built 2007
Annual Tax Amount $6,908
Tax Year 2018
Lot Size 0.938 Acres
Acres 0.94
Property Description
Grand Knightsbridge model by NV in the reserve section of Brookside- On the edge of Gainesville. This home is an entertainer's delight with large living spaces, dual staircases, large kitchen with extended morning-room, 6145 finished sq. ft.- all on a 1 ac. home-site. Spacious fully finished LL with media room, bar and 6th bedroom suite. This amazing community boasts amenities galore with 2 pools, clubhouses with gyms, multiple lakes with docks, miles of trails, tennis, tot lots, top ranked schools and more-Just on the edge of Gainesville with top shopping, entertainment and dining.
Location
State VA
County Fauquier
Zoning R1
Rooms
Basement Fully Finished
Main Level Bedrooms 1
Interior
Hot Water Natural Gas
Heating Forced Air
Cooling Central A/C
Fireplaces Number 1
Fireplaces Type Mantel(s)
Heat Source Natural Gas
Exterior
Exterior Feature Patio(s)
Parking Features Garage - Side Entry, Garage Door Opener, Oversized
Garage Spaces 10.0
Amenities Available Club House, Pool - Outdoor, Tennis Courts, Tot Lots/Playground, Pier/Dock, Jog/Walk Path, Exercise Room, Bike Trail, Basketball Courts
Water Access N
View Trees/Woods
Roof Type Asphalt
Accessibility None
Porch Patio(s)
Attached Garage 3
Total Parking Spaces 10
Garage Y
Building
Story 3+
Sewer Public Sewer
Water Public
Architectural Style Colonial
Level or Stories 3+
Additional Building Above Grade, Below Grade
New Construction N
Schools
Elementary Schools Greenville
Middle Schools Auburn
High Schools Kettle Run
School District Fauquier County Public Schools
Others
HOA Fee Include Pool(s),Trash,Recreation Facility
Senior Community No
Tax ID 7905-91-3970
Ownership Fee Simple
SqFt Source Assessor
Security Features Security System
Horse Property N
Special Listing Condition Standard
Read Less

Bought with Michelle Walker • Redfin Corporation



