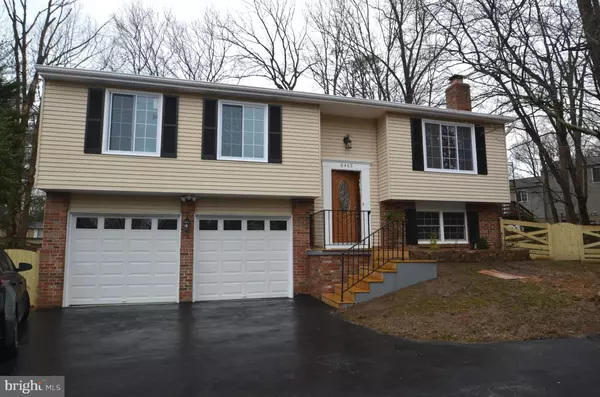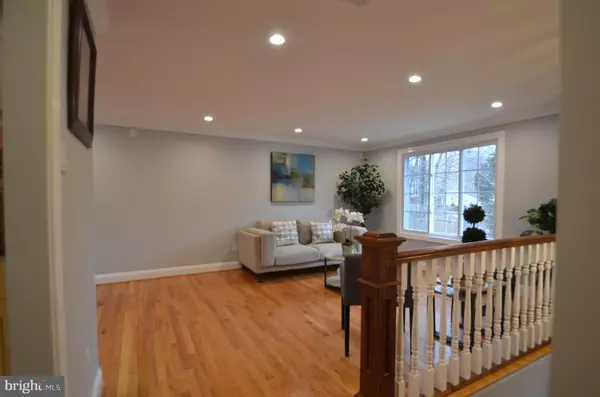For more information regarding the value of a property, please contact us for a free consultation.
8463 YELLOW LEAF CT Springfield, VA 22153
Want to know what your home might be worth? Contact us for a FREE valuation!

Our team is ready to help you sell your home for the highest possible price ASAP
Key Details
Sold Price $520,000
Property Type Single Family Home
Sub Type Detached
Listing Status Sold
Purchase Type For Sale
Square Footage 1,605 sqft
Price per Sqft $323
Subdivision Newington Forest
MLS Listing ID VAFX745478
Sold Date 02/04/19
Style Split Foyer
Bedrooms 3
Full Baths 3
HOA Fees $40/mo
HOA Y/N Y
Abv Grd Liv Area 1,093
Originating Board BRIGHT
Year Built 1978
Annual Tax Amount $5,154
Tax Year 2019
Lot Size 7,168 Sqft
Acres 0.16
Property Description
Home Sweet Home!! Bright and Open Split Foyer in a Great Neighborhood!! Totally renovated a few years ago and now with some more new updates. Freshly painted throughout , Gleaming wood floor on main, Open Kitchen w/ SS appliances, granite counter , 42 wood cabinet, breakfast bar ; Spacious Dining room w/ sliding door open to huge private deck for BBQ & Parties ; all 3 Modern Baths one with jet tub ; Spacious Bedrooms ; Beautifully Finished basement with wet bar, wood burning fireplace , tray ceiling for great family gathering ; 2 car garage with new doors and lots of space for workshop and storage . Private fenced treed yard perfect for great outdoor living. Long private driveway for extra parking. Great location to Shopping, Ft Belvoir, Fairfax Co Parkway, I-95. HURRY !!
Location
State VA
County Fairfax
Zoning 303
Rooms
Other Rooms Living Room, Dining Room, Primary Bedroom, Bedroom 2, Bedroom 3, Kitchen, Family Room, Bathroom 2, Bathroom 3, Primary Bathroom
Basement Connecting Stairway, Daylight, Full, Front Entrance, Fully Finished, Garage Access, Heated, Improved, Outside Entrance, Poured Concrete, Windows, Workshop
Main Level Bedrooms 3
Interior
Interior Features Bar, Built-Ins, Crown Moldings, Entry Level Bedroom, Floor Plan - Open, Formal/Separate Dining Room, Kitchen - Gourmet, Recessed Lighting, Window Treatments, Wood Floors
Hot Water Electric, 60+ Gallon Tank
Heating Heat Pump(s)
Cooling Central A/C
Flooring Ceramic Tile, Hardwood
Fireplaces Number 1
Fireplaces Type Fireplace - Glass Doors, Mantel(s), Screen, Wood
Equipment Built-In Microwave, Dishwasher, Disposal, Dryer, Icemaker, Microwave, Oven/Range - Electric, Refrigerator, Stainless Steel Appliances, Washer, Water Heater
Furnishings No
Fireplace Y
Window Features Double Pane,Insulated,Screens
Appliance Built-In Microwave, Dishwasher, Disposal, Dryer, Icemaker, Microwave, Oven/Range - Electric, Refrigerator, Stainless Steel Appliances, Washer, Water Heater
Heat Source Electric
Laundry Basement
Exterior
Exterior Feature Deck(s)
Parking Features Garage - Front Entry
Garage Spaces 2.0
Fence Fully, Decorative, Wood
Utilities Available Above Ground, Cable TV Available, DSL Available, Electric Available
Amenities Available Basketball Courts, Common Grounds, Jog/Walk Path, Pool - Outdoor, Pool Mem Avail, Swimming Pool, Tot Lots/Playground, Tennis Courts
Water Access N
View Trees/Woods
Accessibility None
Porch Deck(s)
Attached Garage 2
Total Parking Spaces 2
Garage Y
Building
Lot Description Backs to Trees, Cul-de-sac, No Thru Street, Rear Yard, Trees/Wooded
Story 2
Foundation Slab
Sewer Public Sewer
Water Public
Architectural Style Split Foyer
Level or Stories 2
Additional Building Above Grade, Below Grade
New Construction N
Schools
Elementary Schools Newington Forest
Middle Schools South County
High Schools South County
School District Fairfax County Public Schools
Others
HOA Fee Include None
Senior Community No
Tax ID 0981 04 0215
Ownership Fee Simple
SqFt Source Estimated
Horse Property N
Special Listing Condition Standard
Read Less

Bought with Erin K Jones • KW Metro Center



