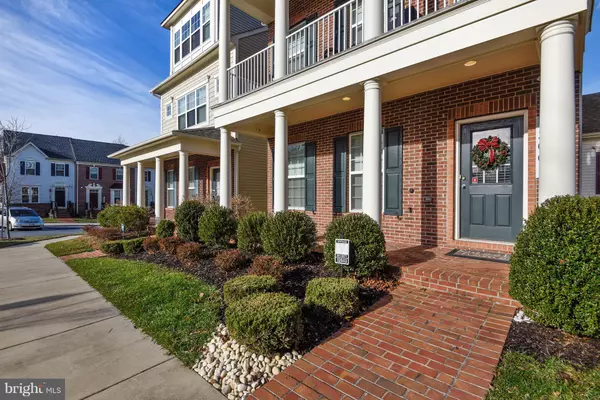For more information regarding the value of a property, please contact us for a free consultation.
12603 HORSESHOE BEND CIR Clarksburg, MD 20871
Want to know what your home might be worth? Contact us for a FREE valuation!

Our team is ready to help you sell your home for the highest possible price ASAP
Key Details
Sold Price $485,000
Property Type Single Family Home
Sub Type Detached
Listing Status Sold
Purchase Type For Sale
Square Footage 2,594 sqft
Price per Sqft $186
Subdivision Clarksburg Village
MLS Listing ID MDMC485716
Sold Date 01/23/19
Style Colonial
Bedrooms 4
Full Baths 3
Half Baths 1
HOA Fees $83/mo
HOA Y/N Y
Abv Grd Liv Area 2,034
Originating Board BRIGHT
Year Built 2012
Annual Tax Amount $5,102
Tax Year 2018
Lot Size 2,296 Sqft
Acres 0.05
Property Description
Living the good life in this spectacular semi-detached home in Clarksburg! This 2,594 square foot home includes a light and bright kitchen with granite countertops, breakfast bar, custom backsplash, stainless steel appliances opening to a quaint family room, French doors leading to a spacious outdoor deck perfect for entertaining, dining al fresco or just enjoying the fresh air. You also have a bright living room with and dining room all with luminous hardwood floors. Upstairs you'll find a spacious master bedroom with walk in closet and en suite bath. Two additional bedrooms and full hall bath round out the upper level. The lower level offers a surprise bedroom with en suite bath. The 2-car garage has an electronic pully storage system and upgraded insulated garage door. Conveniently located close to the Village Center and highway.
Location
State MD
County Montgomery
Zoning R200
Rooms
Basement Fully Finished
Interior
Interior Features Floor Plan - Open
Hot Water Natural Gas
Heating Forced Air
Cooling Central A/C
Equipment Built-In Microwave, Built-In Range, Dishwasher, Disposal, Dryer, Oven - Self Cleaning, Refrigerator, Stainless Steel Appliances, Washer
Furnishings No
Fireplace N
Window Features Double Pane
Appliance Built-In Microwave, Built-In Range, Dishwasher, Disposal, Dryer, Oven - Self Cleaning, Refrigerator, Stainless Steel Appliances, Washer
Heat Source Natural Gas
Laundry Upper Floor
Exterior
Garage Garage - Rear Entry
Garage Spaces 2.0
Amenities Available Bike Trail, Club House, Common Grounds, Community Center, Exercise Room, Meeting Room, Picnic Area, Pool - Outdoor, Swimming Pool, Tennis Courts, Tot Lots/Playground
Waterfront N
Water Access N
Roof Type Composite
Accessibility None
Attached Garage 2
Total Parking Spaces 2
Garage Y
Building
Story 3+
Sewer Public Sewer
Water Public
Architectural Style Colonial
Level or Stories 3+
Additional Building Above Grade, Below Grade
Structure Type 9'+ Ceilings
New Construction N
Schools
Elementary Schools Little Bennett
Middle Schools Rocky Hill
High Schools Clarksburg
School District Montgomery County Public Schools
Others
HOA Fee Include Lawn Maintenance,Trash
Senior Community No
Tax ID 160203668434
Ownership Fee Simple
SqFt Source Estimated
Acceptable Financing Conventional
Horse Property N
Listing Terms Conventional
Financing Conventional
Special Listing Condition Standard
Read Less

Bought with Nader Bagheri • Weichert, REALTORS
GET MORE INFORMATION




