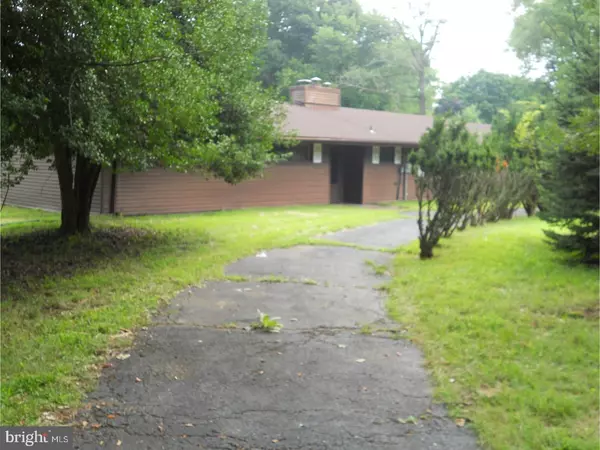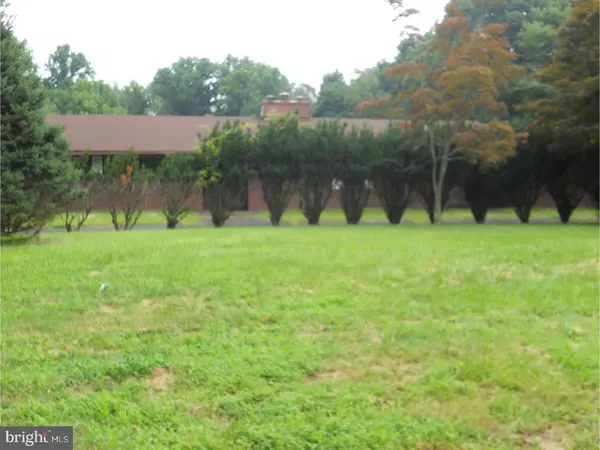For more information regarding the value of a property, please contact us for a free consultation.
217 TOWNSHIP LINE RD North Wales, PA 19454
Want to know what your home might be worth? Contact us for a FREE valuation!

Our team is ready to help you sell your home for the highest possible price ASAP
Key Details
Sold Price $300,000
Property Type Single Family Home
Sub Type Detached
Listing Status Sold
Purchase Type For Sale
Square Footage 1,908 sqft
Price per Sqft $157
Subdivision None Available
MLS Listing ID 1002287424
Sold Date 01/11/19
Style Ranch/Rambler
Bedrooms 3
Full Baths 2
HOA Y/N N
Abv Grd Liv Area 1,908
Originating Board TREND
Year Built 1954
Annual Tax Amount $4,150
Tax Year 2018
Lot Size 2.020 Acres
Acres 2.02
Lot Dimensions 200
Property Description
This unique Upper Gwynedd 3 bedroom 2 full bath sprawling ranch sits on 2.02 wooded Acres. This home is not for your average buyer and is looking for a contractor or a very handy buyer who can give it lots of TLC. You enter the home through the front door and into the welcoming foyer with flagstone flooring. Straight off the foyer is the huge living room with a full brick wall fireplace and a bay window over looking the large and scenic back yard. From the living room you enter the dining area and the kitchen. Off of the kitchen is the laundry and utility room. At the opposite end of the home are the 2 good sized bedrooms plus the master bedroom with a full bath. Additional features for this home include, a breezeway to the over-sized 2 car garage, with a 22 x 8 storage room that has double doors opening to the back yard. The garage also has pull down stairs for storage above and a electric garage door opener for your convenience. Moreover, in the front of the home there is a circle driveway providing ease to the home and plenty of parking. Home is easy to show & ready to go!
Location
State PA
County Montgomery
Area Upper Gwynedd Twp (10656)
Zoning R1
Rooms
Other Rooms Living Room, Dining Room, Primary Bedroom, Bedroom 2, Kitchen, Family Room, Bedroom 1, Laundry, Attic
Interior
Interior Features Primary Bath(s), Stall Shower, Kitchen - Eat-In
Hot Water Electric
Heating Oil, Hot Water, Forced Air
Cooling None
Flooring Vinyl
Fireplaces Number 1
Fireplaces Type Brick
Fireplace Y
Window Features Bay/Bow
Heat Source Oil
Laundry Main Floor
Exterior
Exterior Feature Patio(s), Breezeway
Garage Garage Door Opener, Oversized
Garage Spaces 5.0
Utilities Available Cable TV
Waterfront N
Water Access N
Roof Type Pitched,Shingle
Accessibility None
Porch Patio(s), Breezeway
Attached Garage 2
Total Parking Spaces 5
Garage Y
Building
Lot Description Sloping, Trees/Wooded, Front Yard, Rear Yard, SideYard(s)
Story 1
Foundation Slab
Sewer On Site Septic
Water Well
Architectural Style Ranch/Rambler
Level or Stories 1
Additional Building Above Grade
New Construction N
Schools
School District North Penn
Others
Senior Community No
Tax ID 56-00-08902-519
Ownership Fee Simple
Acceptable Financing Conventional
Listing Terms Conventional
Financing Conventional
Read Less

Bought with Brian Tuner • Weichert Realtors
GET MORE INFORMATION




