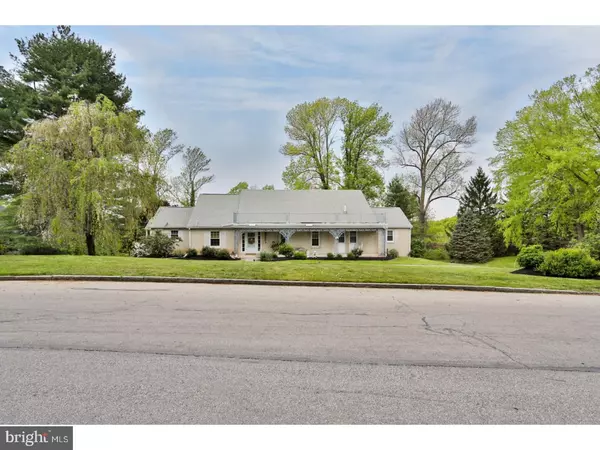For more information regarding the value of a property, please contact us for a free consultation.
714 PANORAMA RD Villanova, PA 19085
Want to know what your home might be worth? Contact us for a FREE valuation!

Our team is ready to help you sell your home for the highest possible price ASAP
Key Details
Sold Price $550,000
Property Type Single Family Home
Sub Type Detached
Listing Status Sold
Purchase Type For Sale
Square Footage 2,426 sqft
Price per Sqft $226
Subdivision None Available
MLS Listing ID 1002134464
Sold Date 01/08/19
Style Cape Cod
Bedrooms 3
Full Baths 2
HOA Y/N N
Abv Grd Liv Area 2,426
Originating Board TREND
Year Built 1961
Annual Tax Amount $10,813
Tax Year 2018
Lot Size 0.599 Acres
Acres 0.6
Lot Dimensions 76
Property Description
Opportunities, Opportunities... Spacious, Cape Cod Home with Unfinished Second Floor welcomes an endless amount of possibilities on beautiful lot in Lower Merion residing in cul-de-sac neighborhood. This, MOVE-IN READY, property features 3 Large Bedrooms and 2 Full Baths with pocket door creating Guest Powder Room. The home has an updated eat-in kitchen, family room, traditional dining room, great room with wood burning fireplace, finished basement and two car garage with workstation. Upgrades and Improvements throughout the recent years include High Energy Efficient Bryant AC and Heating System with Whole House Humidifier, Hot Water Tank, Energy Efficient Windows and Roof! 714 Panorama is a prime location for sought after school district, highway accessibility (76, 476, 202, 422 and turnpike), downtown shopping and dining and overall a nice place to live - Come See It!
Location
State PA
County Montgomery
Area Lower Merion Twp (10640)
Zoning R1
Rooms
Other Rooms Living Room, Dining Room, Primary Bedroom, Bedroom 2, Kitchen, Family Room, Bedroom 1, Laundry
Basement Full, Fully Finished
Main Level Bedrooms 3
Interior
Interior Features Primary Bath(s), Kitchen - Eat-In
Hot Water Electric
Heating Oil
Cooling Central A/C
Flooring Wood
Fireplaces Number 1
Fireplace Y
Heat Source Oil
Laundry Main Floor
Exterior
Exterior Feature Deck(s), Porch(es)
Garage Garage Door Opener
Garage Spaces 2.0
Waterfront N
Water Access N
Roof Type Shingle
Accessibility None
Porch Deck(s), Porch(es)
Parking Type On Street, Driveway, Attached Garage
Attached Garage 2
Total Parking Spaces 2
Garage Y
Building
Story 2
Sewer Public Sewer
Water Public
Architectural Style Cape Cod
Level or Stories 2
Additional Building Above Grade
New Construction N
Schools
Elementary Schools Gladwyne
Middle Schools Welsh Valley
High Schools Harriton Senior
School District Lower Merion
Others
Senior Community No
Tax ID 40-00-45600-008
Ownership Fee Simple
SqFt Source Assessor
Special Listing Condition Standard
Read Less

Bought with Michael J Sroka • Keller Williams Main Line
GET MORE INFORMATION




