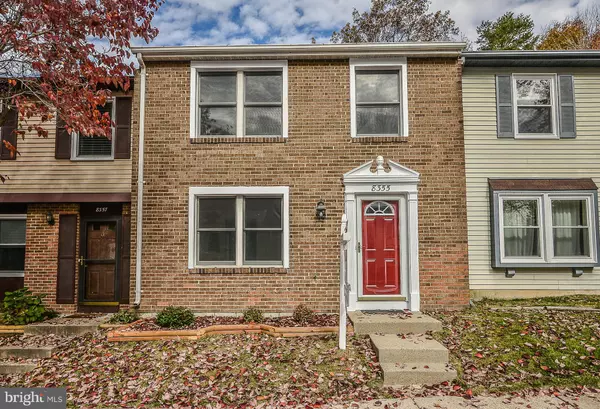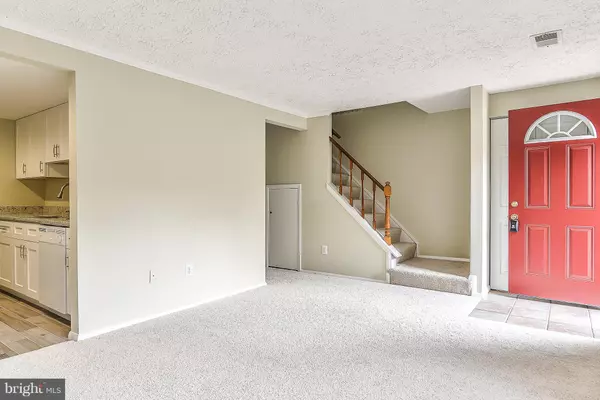For more information regarding the value of a property, please contact us for a free consultation.
8355 FERN LEAF CT Springfield, VA 22153
Want to know what your home might be worth? Contact us for a FREE valuation!

Our team is ready to help you sell your home for the highest possible price ASAP
Key Details
Sold Price $332,500
Property Type Townhouse
Sub Type Interior Row/Townhouse
Listing Status Sold
Purchase Type For Sale
Square Footage 1,280 sqft
Price per Sqft $259
Subdivision Newington Forest
MLS Listing ID VAFX102384
Sold Date 12/12/18
Style Colonial
Bedrooms 3
Full Baths 2
Half Baths 1
HOA Fees $76/mo
HOA Y/N Y
Abv Grd Liv Area 1,280
Originating Board BRIGHT
Year Built 1982
Annual Tax Amount $3,535
Tax Year 2018
Lot Size 1,400 Sqft
Acres 0.03
Property Description
**Fantastic, beautifully remodeled Brick front townhome in a secluded location backing to woods yet in the heart of Springfield**Incredible, remodeled Kitchen featuring: white recessed panel cabinetry with soft close drawer feature, recessed lighting, new & newer white appliances, granite countertops,brand new sink & faucet & wood-look ceramic tile flooring. Brand new carpeting on main & bedroom level & the whole home was freshly painted with neutral, designer paint colors. Relaxing family room w/ big picture window, crown molding flows into the remodeled kitchen. Formal dining room w/ chair rail molding, chandelier & wood-look ceramic tile flooring. Formal living room or home office area with chair rail molding, plush carpeting & ceramic tile floor coming from backyard. Remodeled half bath, pedestal sink, contemporary lighting, wood-look tile flooring. Main level, full sized washer & dryer located in walk-in closet w/ HVAC. Generous Master Suite w/ private bath that has been completely remodeled with wood-look ceramic tile flooring & contemporary finishes, deep closet, big windows let in tons of natural light. Spacious additional bedrooms both have ceiling fans, ample closet space brand new carpet & share an upgraded hall bathroom. 2 assigned parking spaces right in front of the townhome. Gorgeous brick patio & 2 storage sheds that back to a lovely wooded view instead of other townhomes. Wonderful community w/ community center w/ party room, ball field that can be reserved, basketball & tennis courts, outdoor pool, playgrounds, jogging/walking paths all surrounding Pohick Valley stream park. Close to commuter routes: commuter parking lots, Springfield Metro Station, short drive to Fort Belvoir & so much more!
Location
State VA
County Fairfax
Zoning 303
Rooms
Other Rooms Living Room, Dining Room, Primary Bedroom, Bedroom 2, Bedroom 3, Kitchen, Family Room, Foyer, Laundry, Bathroom 2, Bathroom 3, Primary Bathroom
Interior
Interior Features Attic, Carpet, Ceiling Fan(s), Chair Railings, Crown Moldings, Dining Area, Floor Plan - Traditional, Formal/Separate Dining Room, Primary Bath(s), Recessed Lighting
Hot Water Electric
Heating Heat Pump(s), Forced Air
Cooling Central A/C, Ceiling Fan(s)
Flooring Carpet, Tile/Brick
Equipment Dishwasher, Disposal, Dryer, Exhaust Fan, Icemaker, Microwave, Refrigerator, Stove, Washer, Water Heater
Fireplace N
Appliance Dishwasher, Disposal, Dryer, Exhaust Fan, Icemaker, Microwave, Refrigerator, Stove, Washer, Water Heater
Heat Source Electric
Laundry Washer In Unit, Dryer In Unit, Main Floor
Exterior
Exterior Feature Patio(s)
Parking On Site 2
Fence Partially
Utilities Available Cable TV
Amenities Available Basketball Courts, Common Grounds, Community Center, Jog/Walk Path, Pool - Outdoor, Tennis Courts, Tot Lots/Playground
Water Access N
View Garden/Lawn, Trees/Woods
Roof Type Asphalt
Accessibility None
Porch Patio(s)
Garage N
Building
Lot Description Backs to Trees, Landscaping, Trees/Wooded, Backs - Parkland
Story 2
Foundation Slab
Sewer Public Sewer
Water Public
Architectural Style Colonial
Level or Stories 2
Additional Building Above Grade, Below Grade
Structure Type Dry Wall
New Construction N
Schools
Elementary Schools Newington Forest
Middle Schools South County
High Schools South County
School District Fairfax County Public Schools
Others
HOA Fee Include Common Area Maintenance,Pool(s),Road Maintenance,Snow Removal,Trash
Senior Community No
Tax ID 0983 03 1243
Ownership Fee Simple
SqFt Source Assessor
Special Listing Condition Standard
Read Less

Bought with Peter Scott • Integrity Real Estate Group



