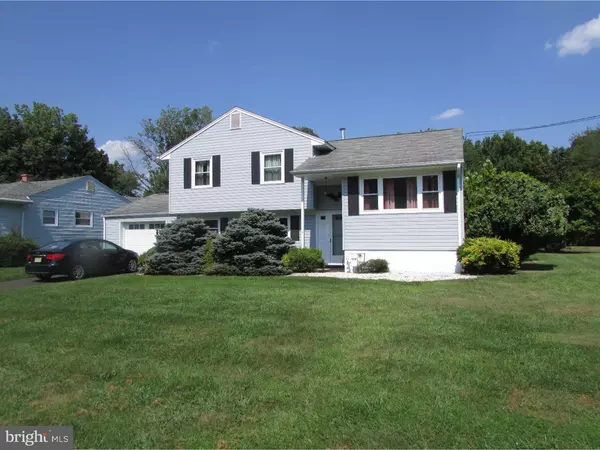For more information regarding the value of a property, please contact us for a free consultation.
11 SHERBROOKE RD Ewing, NJ 08638
Want to know what your home might be worth? Contact us for a FREE valuation!

Our team is ready to help you sell your home for the highest possible price ASAP
Key Details
Sold Price $191,000
Property Type Single Family Home
Sub Type Detached
Listing Status Sold
Purchase Type For Sale
Square Footage 1,526 sqft
Price per Sqft $125
Subdivision Sherbrooke Manor
MLS Listing ID 1002343546
Sold Date 11/16/18
Style Traditional,Split Level
Bedrooms 3
Full Baths 1
Half Baths 1
HOA Y/N N
Abv Grd Liv Area 1,526
Originating Board TREND
Year Built 1957
Annual Tax Amount $6,333
Tax Year 2018
Lot Size 0.262 Acres
Acres 0.26
Lot Dimensions 100X114
Property Description
Well loved 3 bedroom 1.5 bath Split Level in Sherbrooke Manor. Original hardwood floors in Living Room, Dining Room, hallways and bedrooms upstairs. On the middle level you will find the Living room, upgraded kitchen and dining room. On the 2nd floor you will find 3 bedrooms and the full bathroom. Down on the entry level the family room, laundry, bonus room (or could be a 4th bedroom) and a 1/2 bath are located. This wonderful home sits on a corner lot with a beautiful yard. Don't let this home get away.
Location
State NJ
County Mercer
Area Ewing Twp (21102)
Zoning R-2
Rooms
Other Rooms Living Room, Dining Room, Primary Bedroom, Bedroom 2, Kitchen, Family Room, Bedroom 1, Other, Attic
Interior
Hot Water Natural Gas
Heating Gas, Forced Air
Cooling Central A/C
Flooring Wood, Tile/Brick
Fireplace N
Heat Source Natural Gas
Laundry Lower Floor
Exterior
Garage Spaces 3.0
Utilities Available Cable TV
Waterfront N
Water Access N
Roof Type Pitched,Shingle
Accessibility None
Parking Type On Street, Driveway, Attached Garage
Attached Garage 1
Total Parking Spaces 3
Garage Y
Building
Lot Description Corner, Front Yard, Rear Yard, SideYard(s)
Story Other
Foundation Brick/Mortar, Slab
Sewer Public Sewer
Water Public
Architectural Style Traditional, Split Level
Level or Stories Other
Additional Building Above Grade
New Construction N
Schools
Elementary Schools Wl Antheil
Middle Schools Gilmore J Fisher
High Schools Ewing
School District Ewing Township Public Schools
Others
Senior Community No
Tax ID 02-00105 04-00008
Ownership Fee Simple
Acceptable Financing Conventional, VA, USDA
Listing Terms Conventional, VA, USDA
Financing Conventional,VA,USDA
Read Less

Bought with Jeffrey DePiano • RE/MAX Properties - Newtown
GET MORE INFORMATION




