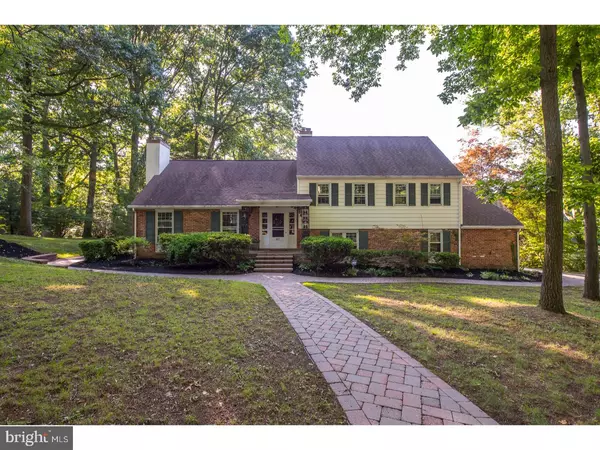For more information regarding the value of a property, please contact us for a free consultation.
27 S LONGPOINT LN Rose Valley, PA 19063
Want to know what your home might be worth? Contact us for a FREE valuation!

Our team is ready to help you sell your home for the highest possible price ASAP
Key Details
Sold Price $495,000
Property Type Single Family Home
Sub Type Detached
Listing Status Sold
Purchase Type For Sale
Square Footage 3,059 sqft
Price per Sqft $161
Subdivision Rose Valley
MLS Listing ID 1001963772
Sold Date 10/26/18
Style Traditional
Bedrooms 5
Full Baths 2
Half Baths 1
HOA Y/N N
Abv Grd Liv Area 3,059
Originating Board TREND
Year Built 1958
Annual Tax Amount $12,096
Tax Year 2018
Lot Size 0.591 Acres
Acres 0.59
Lot Dimensions 46X172
Property Description
What a find! Beautiful single home, nestled on an amazing tree lined corner lot in the sought after historic community of Rose Valley & the Award Winning Wallingford-Swarthmore School District. It is ready for the new owners now! A couple of minutes drive to Media ? near everything, part of a community yet private and serene. Traditional Split Level, 5 or 6 Bedrooms, 2.5 Bath single home is warm & welcoming. Expansive front yard with meandering walkways; the front Porch & a spacious Entryway perfect way to greet visitors to your home. A large Sunken Living Room with a lovely fireplace; a modern, fully equipped updated Kitchen with a Breakfast Bar; Center Island, granite counters & ample wood cabinets offer plenty of storage & prep spaces for daily family meals & are meant for entertaining. Enjoy family & friends in this Formal Dining Room with corner cabinets & access to the comfortable & inviting four season's Sun Room. This Sun Room offers a great place to relax & enjoy the warmth of a modern Pallet stove throughout the winter & has beautiful views of the large Deck with a private back yard allowing owner to enjoy nature, birds & wildlife all year long. Multiple sliders provide an easy access to the expansive Deck & the back yard. Lower level features a cozy Family Room w/2nd fireplace, Powder Room, Laundry Room as well as the indoor access to the 2 car Garage-oversized with electronic access. 2nd floor boasts a large Master Bedroom with an exquisite, full Spa-like Bath, 2 other large Bedrooms and a spacious hallway. Next level offers 2 additional Bedrooms & a full Bath. The amazing 6th Bedroom follows - it is a Loft with storage, skylights about 27ft x 15ft +/- & is presently used as an in-home Office. Perfect for a home business or a storied hobby or playroom. This home is situated in a convenient and friendly neighborhood, minutes to Media town center, restaurants and shopping; RT 1, Hwys 476 & I-95. Minutes to Philadelphia airport & tax free shopping in Delaware. Excellent choice for someone working in Center City or U of Penn, CHOP, Drexel, Swarthmore College, Widener, Temple or has a business in Wilmington. A large corner lot has a school bus stop in the front making this location so trouble free & convenient. This is a picturesque neighborhood & lot; in the award winning Wallingford Swarthmore School District & the very desirable Rose Valley. Home is perfectly located between Philadelphia, King of Prussia & DE. Call for a private tour today!
Location
State PA
County Delaware
Area Rose Valley Boro (10439)
Zoning RESID
Rooms
Other Rooms Living Room, Dining Room, Primary Bedroom, Bedroom 2, Bedroom 3, Kitchen, Family Room, Bedroom 1, Laundry, Other, Attic
Basement Full, Fully Finished
Interior
Interior Features Kitchen - Island, Ceiling Fan(s), Kitchen - Eat-In
Hot Water Electric
Heating Oil, Forced Air
Cooling Wall Unit
Flooring Wood, Fully Carpeted, Tile/Brick
Fireplaces Number 2
Equipment Oven - Self Cleaning, Dishwasher, Disposal
Fireplace Y
Appliance Oven - Self Cleaning, Dishwasher, Disposal
Heat Source Oil
Laundry Lower Floor
Exterior
Exterior Feature Deck(s)
Garage Spaces 5.0
Utilities Available Cable TV
Waterfront N
Water Access N
Roof Type Pitched
Accessibility None
Porch Deck(s)
Parking Type Driveway, Attached Garage
Attached Garage 2
Total Parking Spaces 5
Garage Y
Building
Lot Description Corner, Irregular, Level, Sloping, Front Yard, Rear Yard, SideYard(s)
Foundation Concrete Perimeter, Brick/Mortar
Sewer Public Sewer
Water Public
Architectural Style Traditional
Additional Building Above Grade
New Construction N
Schools
Elementary Schools Wallingford
Middle Schools Strath Haven
High Schools Strath Haven
School District Wallingford-Swarthmore
Others
Senior Community No
Tax ID 39-00-00043-00
Ownership Fee Simple
Acceptable Financing Conventional, VA, FHA 203(b)
Listing Terms Conventional, VA, FHA 203(b)
Financing Conventional,VA,FHA 203(b)
Read Less

Bought with Michael Kasprzak • BHHS Fox & Roach Rittenhouse Office at Walnut St
GET MORE INFORMATION




