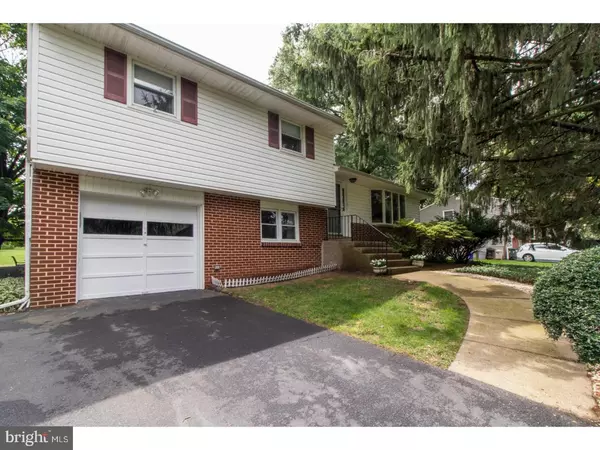For more information regarding the value of a property, please contact us for a free consultation.
35 MARTIN DR Southampton, PA 18966
Want to know what your home might be worth? Contact us for a FREE valuation!

Our team is ready to help you sell your home for the highest possible price ASAP
Key Details
Sold Price $337,000
Property Type Single Family Home
Sub Type Detached
Listing Status Sold
Purchase Type For Sale
Square Footage 1,612 sqft
Price per Sqft $209
Subdivision Holland Farms
MLS Listing ID 1002149598
Sold Date 10/25/18
Style Colonial,Split Level
Bedrooms 3
Full Baths 1
Half Baths 1
HOA Y/N N
Abv Grd Liv Area 1,612
Originating Board TREND
Year Built 1956
Annual Tax Amount $3,846
Tax Year 2018
Lot Size 0.468 Acres
Acres 0.47
Lot Dimensions 102X200
Property Description
Welcome to 35 Martin Drive, in the award winning Council Rock School District. This 3 bedroom, 1 bath, 1 car garage home is move in ready, sitting on almost a half acre of land. Located in the Holland Farms neighborhood, the home has been well maintained. Enter into the family room with a large bay window bringing in the natural light. The dining room and kitchen are open with hardwood flooring throughout the first floor. Up a half flight of stairs are the 2 front bedrooms and the owners bedroom with large closet space. The full bath has a convenient access from either the owners bedroom or hallway. Stroll down to the lower level to find a great space for a multitude of uses, playroom, home office, or space to watch the big game! A half bath and the laundry room are off this lower area along with an entrance to the back patio. The private backyard is ideal for summer barbeques, space for family gatherings or a quiet retreat after a long day. The basement contains great storage space and easy access. 35 Martin Drive is conveniently located to Route 95, 532 and 213 and within walking distance to Holland Elementary. Schedule your showing today, you will not be disappointed!
Location
State PA
County Bucks
Area Northampton Twp (10131)
Zoning R2
Rooms
Other Rooms Living Room, Dining Room, Primary Bedroom, Bedroom 2, Kitchen, Family Room, Bedroom 1, Attic
Basement Full, Unfinished
Interior
Interior Features Attic/House Fan, Kitchen - Eat-In
Hot Water Electric
Heating Oil, Hot Water
Cooling Central A/C
Flooring Wood, Fully Carpeted
Equipment Built-In Range, Dishwasher, Built-In Microwave
Fireplace N
Appliance Built-In Range, Dishwasher, Built-In Microwave
Heat Source Oil
Laundry Lower Floor
Exterior
Exterior Feature Patio(s)
Garage Spaces 4.0
Utilities Available Cable TV
Waterfront N
Water Access N
Roof Type Pitched,Shingle
Accessibility None
Porch Patio(s)
Parking Type Attached Garage
Attached Garage 1
Total Parking Spaces 4
Garage Y
Building
Lot Description Open, Front Yard, Rear Yard
Story Other
Foundation Brick/Mortar
Sewer Public Sewer
Water Public
Architectural Style Colonial, Split Level
Level or Stories Other
Additional Building Above Grade
New Construction N
Schools
Elementary Schools Holland
Middle Schools Holland
High Schools Council Rock High School South
School District Council Rock
Others
Senior Community No
Tax ID 31-031-013
Ownership Fee Simple
Read Less

Bought with David J Leipert • BHHS Prime Real Estate
GET MORE INFORMATION




