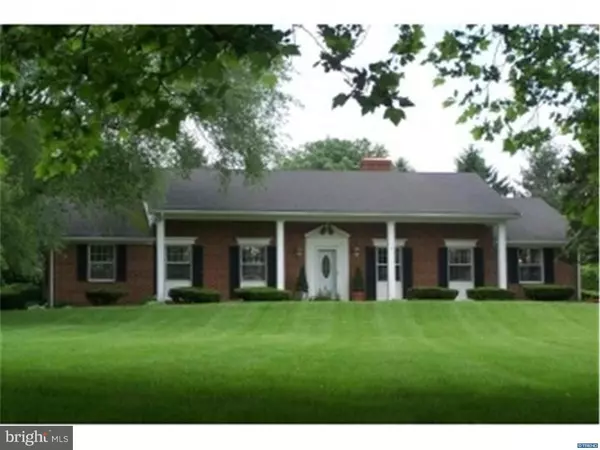For more information regarding the value of a property, please contact us for a free consultation.
978 SHALLCROSS LAKE RD Middletown, DE 19709
Want to know what your home might be worth? Contact us for a FREE valuation!

Our team is ready to help you sell your home for the highest possible price ASAP
Key Details
Sold Price $444,000
Property Type Single Family Home
Sub Type Detached
Listing Status Sold
Purchase Type For Sale
Square Footage 3,200 sqft
Price per Sqft $138
Subdivision Greylag
MLS Listing ID 1000326659
Sold Date 10/19/18
Style Ranch/Rambler
Bedrooms 3
Full Baths 3
HOA Y/N N
Abv Grd Liv Area 3,200
Originating Board TREND
Year Built 1970
Annual Tax Amount $2,930
Tax Year 2017
Lot Size 2.000 Acres
Acres 2.0
Lot Dimensions 0X0
Property Description
This beautiful custom built brick Colonial has an abundance of space and all the amenities for entertaining. This gorgeous home sits majestically atop the hill of a luscious landscaped 2 acre parcel complete with a 54 yard 3 par green and overlooks Shallcross Lake. The very recent remodeling of the kitchen creates a new open floor plan design which opens the kitchen to the family room. You will be wowed by the 42" cabinets, granite counters, glass & tile backsplash, SS appliances & custom island with breakfast bar. The family room has a full wall stone fireplace complete with wood storage alcove. A formal living room & dining room are complimented with random width hardwood floors. The far end of the house offers a large master bedroom offering 2 large closets & a remodeled full bath and access to your patio/pool area. Two other generous sized bedrooms & a hall bath round out that end of the house. The LL is finished into an extra large game room with wet bar, exercise rm & office area. Here you will also find another full bath, 10' X 9' storage area, 29' X 16' laundry area & access to the outside. The recently refinished kidney shaped inground pool w/ outdoor kitchen includes stainless steel Viking appliances and a cedar lined ceiling w/2 ceiling fans. An all-season room, 3 car garage, wine cellar, pond...the amenities are endless. See the brochure in the house for more details.
Location
State DE
County New Castle
Area South Of The Canal (30907)
Zoning NC2A
Rooms
Other Rooms Living Room, Dining Room, Primary Bedroom, Bedroom 2, Kitchen, Game Room, Family Room, Bedroom 1, Sun/Florida Room, Exercise Room, Other, Office
Basement Full, Fully Finished
Interior
Interior Features Primary Bath(s), Kitchen - Island, Butlers Pantry, Ceiling Fan(s), Wet/Dry Bar, Stall Shower, Breakfast Area
Hot Water Electric
Heating Electric, Hot Water, Baseboard - Electric
Cooling Central A/C
Flooring Wood, Fully Carpeted, Tile/Brick
Fireplaces Number 2
Fireplaces Type Stone, Non-Functioning
Equipment Cooktop, Oven - Wall, Dishwasher, Built-In Microwave
Fireplace Y
Window Features Replacement
Appliance Cooktop, Oven - Wall, Dishwasher, Built-In Microwave
Heat Source Electric
Laundry Basement
Exterior
Exterior Feature Patio(s), Porch(es)
Garage Spaces 6.0
Pool In Ground
Waterfront N
View Y/N Y
Water Access N
View Water
Accessibility None
Porch Patio(s), Porch(es)
Parking Type Driveway, Detached Garage
Total Parking Spaces 6
Garage Y
Building
Story 1
Sewer On Site Septic
Water Well
Architectural Style Ranch/Rambler
Level or Stories 1
Additional Building Above Grade
New Construction N
Schools
School District Appoquinimink
Others
Senior Community No
Tax ID 1301800010
Ownership Fee Simple
Security Features Security System
Acceptable Financing Conventional
Listing Terms Conventional
Financing Conventional
Read Less

Bought with Cindy Allen • Patterson-Schwartz-Brandywine
GET MORE INFORMATION




