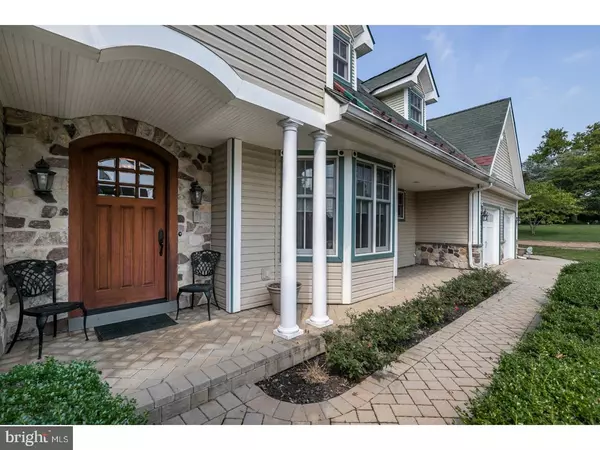For more information regarding the value of a property, please contact us for a free consultation.
401 CHESTNUT ST Spring City, PA 19475
Want to know what your home might be worth? Contact us for a FREE valuation!

Our team is ready to help you sell your home for the highest possible price ASAP
Key Details
Sold Price $475,000
Property Type Single Family Home
Sub Type Detached
Listing Status Sold
Purchase Type For Sale
Square Footage 3,727 sqft
Price per Sqft $127
Subdivision None Available
MLS Listing ID 1002275976
Sold Date 10/15/18
Style Contemporary
Bedrooms 5
Full Baths 3
Half Baths 1
HOA Y/N N
Abv Grd Liv Area 3,727
Originating Board TREND
Year Built 2005
Annual Tax Amount $8,156
Tax Year 2018
Lot Size 10,148 Sqft
Acres 0.23
Lot Dimensions .23
Property Description
Welcome to this magnificent home in the Spring Ford School District. This well-built 5-bedroom home was well planned and meticulously cared for. The beautiful finishes will be immediately apparent when you pull up to the home. The large wooden arched door and the synthetic slate roofing tiles exude the charm of the home. All windows are upgraded Marvin windows and the paver driveway and walkways to the front of the home and side and rear patio add to the low maintenance value. When you enter the home, you will find many upgrades including custom cabinetry, recessed lighting in most rooms, bedroom closets upgraded with California Closets built-ins, upgraded mechanicals featuring hydronic heat distributed through baseboard or radiant in floor piping, dual Central Air systems, FanTech system to bring fresh air into the home through the ducts, Christmas Light package and more. Beautiful hardwood floors greet you in the foyer and carry through the Dining Room and the main level of the home. All doorways on this level were built extra wide for easy access. First floor Master bedroom includes large walk-in closet, double closet and Master Bath with tiled shower with seat, jetted tub and dual sinks. Vaulted ceiling in the living room with stone fireplace will make you feel at home and is open through to the well outfitted chef's kitchen. This kitchen features all the finest upgrades. Wolf range, refrigerator drawers in the island, built in sub-zero refrigerator, built in wolf wall oven with warming drawer and microwave. Pot filler faucet is located directly over the range and the undermount kitchen double sink in the granite countertops has three large windows to allow plenty of light into the kitchen. Tiled sun room is located off the kitchen with sliders to the paver patio in the private back yard. Butler's Pantry features custom cabinetry and a built-in ice maker. Main floor laundry area with additional storage and finish off this level. The upper level contains a loft sitting area, three well-sized bedrooms all with walk-in closets and a hall bath including dual sinks and tiled shower with tub. Lower level includes a walk out door, which is technically the front door providing access to Chestnut St, family room, fifth bedroom/office, full bath, wet bar with more custom cabinets, gas fireplace, storage and the mechanical room. The true value of this home can only be realized as you tour the property.
Location
State PA
County Chester
Area Spring City Boro (10314)
Zoning R1
Rooms
Other Rooms Living Room, Dining Room, Primary Bedroom, Bedroom 2, Bedroom 3, Kitchen, Family Room, Bedroom 1, Laundry, Other, Attic
Basement Full, Outside Entrance, Fully Finished
Interior
Interior Features Primary Bath(s), Kitchen - Island, Butlers Pantry, Ceiling Fan(s), Water Treat System, Wet/Dry Bar, Intercom, Stall Shower, Kitchen - Eat-In
Hot Water Natural Gas, S/W Changeover
Heating Gas, Hot Water, Baseboard, Radiant, Zoned
Cooling Central A/C
Flooring Wood, Fully Carpeted, Tile/Brick
Fireplaces Number 2
Fireplaces Type Stone, Gas/Propane
Equipment Built-In Range, Oven - Wall, Oven - Self Cleaning, Commercial Range, Dishwasher, Refrigerator, Disposal, Energy Efficient Appliances, Built-In Microwave
Fireplace Y
Window Features Energy Efficient
Appliance Built-In Range, Oven - Wall, Oven - Self Cleaning, Commercial Range, Dishwasher, Refrigerator, Disposal, Energy Efficient Appliances, Built-In Microwave
Heat Source Natural Gas
Laundry Main Floor
Exterior
Exterior Feature Patio(s), Porch(es)
Garage Inside Access, Garage Door Opener
Garage Spaces 4.0
Utilities Available Cable TV
Waterfront N
Water Access N
Roof Type Pitched
Accessibility Mobility Improvements
Porch Patio(s), Porch(es)
Parking Type On Street, Driveway, Attached Garage, Other
Attached Garage 2
Total Parking Spaces 4
Garage Y
Building
Lot Description Corner, Front Yard, SideYard(s)
Story 2
Foundation Concrete Perimeter
Sewer Public Sewer
Water Public
Architectural Style Contemporary
Level or Stories 2
Additional Building Above Grade
Structure Type Cathedral Ceilings,9'+ Ceilings
New Construction N
Schools
Elementary Schools Spring City Elementary Hybrid Learning School
School District Spring-Ford Area
Others
Senior Community No
Tax ID 14-04 -0408.05A0
Ownership Fee Simple
Security Features Security System
Acceptable Financing Conventional
Listing Terms Conventional
Financing Conventional
Read Less

Bought with Margaret M Vechy • Keller Williams Real Estate-Blue Bell
GET MORE INFORMATION




