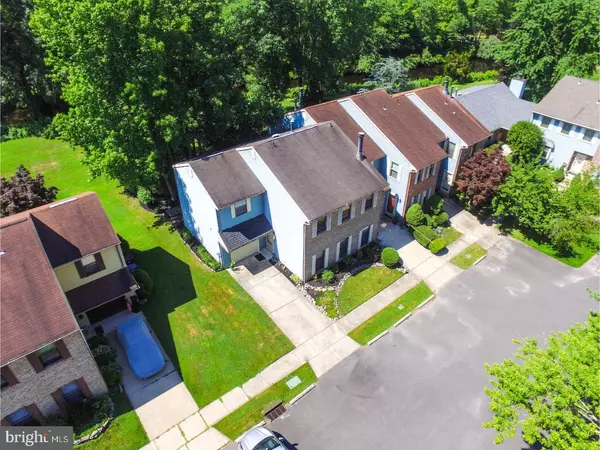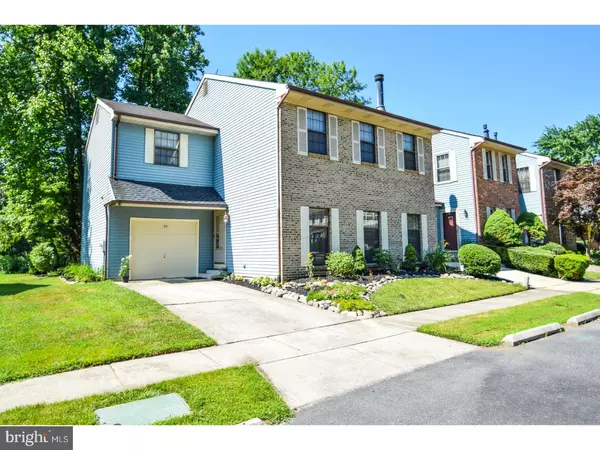For more information regarding the value of a property, please contact us for a free consultation.
30 BLACKHAWK CT Medford, NJ 08055
Want to know what your home might be worth? Contact us for a FREE valuation!

Our team is ready to help you sell your home for the highest possible price ASAP
Key Details
Sold Price $227,000
Property Type Single Family Home
Sub Type Twin/Semi-Detached
Listing Status Sold
Purchase Type For Sale
Square Footage 2,088 sqft
Price per Sqft $108
Subdivision Taunton Trace
MLS Listing ID 1002150242
Sold Date 09/28/18
Style Colonial
Bedrooms 4
Full Baths 2
Half Baths 1
HOA Fees $21
HOA Y/N Y
Abv Grd Liv Area 2,088
Originating Board TREND
Year Built 1981
Annual Tax Amount $6,423
Tax Year 2017
Lot Size 4,069 Sqft
Acres 0.09
Property Description
Fabulous, Large, Taunton Trace End Unit in Medford Township on a Cul-De-Sac; Secluded Backyard with a Picturesque View of the Lake,Very Quiet; Side Yard Has Sufficient Space Between The Townhome and the Neighbor To Give You The Feeling of Owning a Single Family Home; Also This Colonial Style Home is Larger Than Most Singles at 2,088 Square Feet; The Exterior is Cleanly Landscaped, Highlighted by Brick and Aluminum Siding, and Concrete Walkway Leading to Front Door! Good Size Driveway, Enough for 2 Cars Plus Plenty of Street Parking; Relax Lush Quiet Back Yard is Gorgeous Featuring Patio, Deck, Manicured Level Yard, and Plenty of Mature Trees; Interior of Home is Light and Clean, Freshly Painted Throughout; Bright and Sunny Living Room Greats You with Highly Polished Hardwood Floors, Ample Windows Looking Over Property and a Brick Fireplace with a New Gas Insert; Dining Room Offers Soft Carpeting and Chandelier Lighting; Large Eat-In Kitchen with Hardwood Floor, Ample Cabinetry, Sliding Doors to In Deck/Patio; Powder Room on First Floor; Access to Oversized Painted and Clean Garage; Second Floor Has 4 Bedrooms, all a Good Size; Master Bedroom Features Plush Carpeting, Ample Closets, and Access to a Totally Private Master Bathroom with Single Sink Vanity; Second Bedroom is as Large as the Master Bedroom with Loads of Closets; Third and Fourth Bedroom are a Good Size with Double Door Closets; Squeaky Clean Hall Bath; In Rear, There is a Common Area That Is Studded with Willow Trees and other Foliage Surrounding Lake and Offers a Park-Like Setting; Attached Clean Freshly Painted Single Car Garage is a Great Size for Storage and a Perfect Place for a Workshop! Priced to Sell, This Home Will Not Last!!! Certified Pre-Owned Home Has Been Pre-Inspected, Report Available in MLS Downloads, See What Repairs Have Been Made!
Location
State NJ
County Burlington
Area Medford Twp (20320)
Zoning RES
Rooms
Other Rooms Living Room, Dining Room, Primary Bedroom, Bedroom 2, Bedroom 3, Kitchen, Bedroom 1, Laundry, Other
Interior
Interior Features Primary Bath(s), Butlers Pantry, Kitchen - Eat-In
Hot Water Natural Gas
Heating Gas, Forced Air
Cooling Central A/C
Flooring Wood, Fully Carpeted, Tile/Brick
Fireplaces Number 1
Fireplaces Type Brick
Equipment Built-In Range, Oven - Self Cleaning, Dishwasher, Refrigerator, Disposal
Fireplace Y
Appliance Built-In Range, Oven - Self Cleaning, Dishwasher, Refrigerator, Disposal
Heat Source Natural Gas
Laundry Upper Floor
Exterior
Exterior Feature Patio(s)
Garage Inside Access, Oversized
Garage Spaces 3.0
Utilities Available Cable TV
Amenities Available Tennis Courts, Tot Lots/Playground
Waterfront N
Water Access N
View Water
Roof Type Pitched,Shingle
Accessibility None
Porch Patio(s)
Parking Type On Street, Driveway, Attached Garage, Other
Attached Garage 1
Total Parking Spaces 3
Garage Y
Building
Lot Description Level, Front Yard, Rear Yard, SideYard(s)
Story 2
Sewer Public Sewer
Water Public
Architectural Style Colonial
Level or Stories 2
Additional Building Above Grade
New Construction N
Schools
High Schools Shawnee
School District Lenape Regional High
Others
HOA Fee Include Common Area Maintenance
Senior Community No
Tax ID 20-02702 08-00007
Ownership Fee Simple
Acceptable Financing Conventional, VA, FHA 203(b)
Listing Terms Conventional, VA, FHA 203(b)
Financing Conventional,VA,FHA 203(b)
Read Less

Bought with Joyce A DelConte • BHHS Fox & Roach-Cherry Hill
GET MORE INFORMATION




