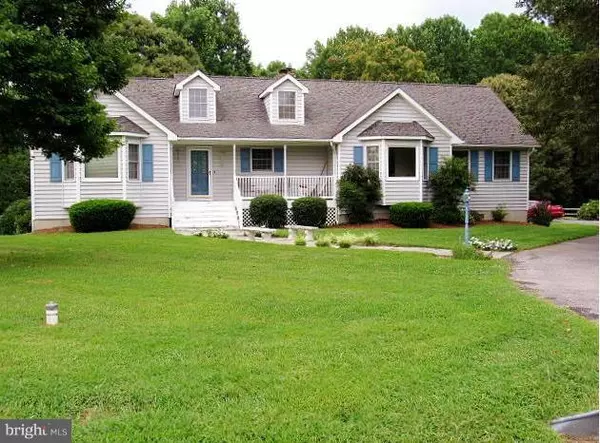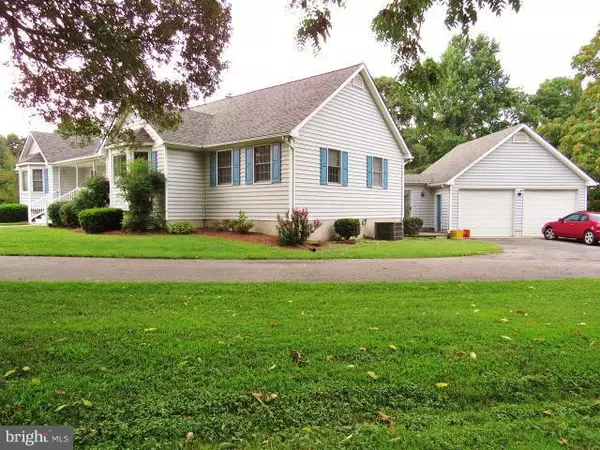For more information regarding the value of a property, please contact us for a free consultation.
4451 SHANNON WAY Port Republic, MD 20676
Want to know what your home might be worth? Contact us for a FREE valuation!

Our team is ready to help you sell your home for the highest possible price ASAP
Key Details
Sold Price $320,000
Property Type Single Family Home
Sub Type Detached
Listing Status Sold
Purchase Type For Sale
Square Footage 4,424 sqft
Price per Sqft $72
Subdivision Emerald Cove
MLS Listing ID 1002698298
Sold Date 05/31/16
Style Other
Bedrooms 5
Full Baths 3
Half Baths 1
HOA Fees $14/ann
HOA Y/N Y
Abv Grd Liv Area 2,500
Originating Board MRIS
Year Built 1989
Annual Tax Amount $4,041
Tax Year 2014
Lot Size 1.040 Acres
Acres 1.04
Property Description
Check out this beautiful five bedroom huge home with some fantastic amenities: swimming pool with automatic pool cover, hot tub, wet bar, two decks complete with a well maintained property in a water access community and located on a cul-de-sac. Don't miss out on this gem! settlement to be with Atlantic Coast Title*experienced short sale agent! Call today great price great home!
Location
State MD
County Calvert
Zoning RUR
Rooms
Other Rooms Dining Room, Primary Bedroom, Bedroom 2, Bedroom 4, Bedroom 5, Kitchen, Family Room, Bedroom 1, Study, Sun/Florida Room, Laundry, Storage Room, Bedroom 6, Attic, Screened Porch
Basement Connecting Stairway, Outside Entrance, Rear Entrance, Fully Finished, Heated, Full, Daylight, Full, Walkout Level
Main Level Bedrooms 2
Interior
Interior Features Breakfast Area, Kitchen - Gourmet, Kitchen - Table Space, Kitchen - Eat-In, Primary Bath(s), Entry Level Bedroom, WhirlPool/HotTub, Wet/Dry Bar, Wood Stove, Floor Plan - Open, Floor Plan - Traditional
Hot Water Electric
Heating Heat Pump(s), Wood Burn Stove
Cooling Heat Pump(s), Programmable Thermostat, Central A/C
Fireplaces Number 2
Fireplaces Type Mantel(s)
Equipment Washer/Dryer Hookups Only, Dishwasher, Exhaust Fan, Oven - Double, Oven - Self Cleaning, Oven - Wall, Oven/Range - Electric, Refrigerator, Stove, Water Heater
Fireplace Y
Appliance Washer/Dryer Hookups Only, Dishwasher, Exhaust Fan, Oven - Double, Oven - Self Cleaning, Oven - Wall, Oven/Range - Electric, Refrigerator, Stove, Water Heater
Heat Source Electric, Oil, Wood
Exterior
Exterior Feature Deck(s), Patio(s), Enclosed, Porch(es)
Garage Garage Door Opener
Pool In Ground
Amenities Available Boat Ramp, Pier/Dock
Waterfront N
Waterfront Description Boat/Launch Ramp
Water Access Y
Water Access Desc Boat - Powered,Canoe/Kayak
Roof Type Shingle
Street Surface Paved
Accessibility Level Entry - Main
Porch Deck(s), Patio(s), Enclosed, Porch(es)
Parking Type Driveway
Garage N
Building
Lot Description Backs to Trees, Cleared, Cul-de-sac, No Thru Street, Partly Wooded
Story 3+
Sewer Septic Exists
Water Well
Architectural Style Other
Level or Stories 3+
Additional Building Above Grade, Below Grade
Structure Type 9'+ Ceilings,Cathedral Ceilings,Dry Wall
New Construction N
Others
Senior Community No
Tax ID 0501162918
Ownership Fee Simple
Special Listing Condition Short Sale
Read Less

Bought with Rebecca C King • Home Towne Real Estate
GET MORE INFORMATION




