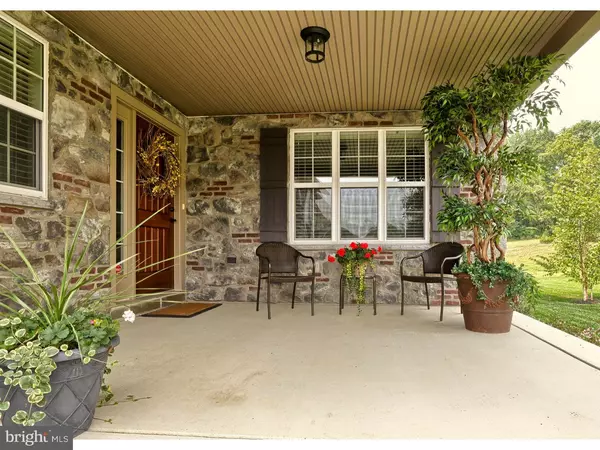For more information regarding the value of a property, please contact us for a free consultation.
106 DOMINIC DR Wilmington, DE 19808
Want to know what your home might be worth? Contact us for a FREE valuation!

Our team is ready to help you sell your home for the highest possible price ASAP
Key Details
Sold Price $492,500
Property Type Single Family Home
Sub Type Twin/Semi-Detached
Listing Status Sold
Purchase Type For Sale
Square Footage 3,575 sqft
Price per Sqft $137
Subdivision Marra Landing
MLS Listing ID 1002688900
Sold Date 11/05/15
Style Traditional
Bedrooms 3
Full Baths 2
Half Baths 2
HOA Fees $41/ann
HOA Y/N Y
Abv Grd Liv Area 3,575
Originating Board TREND
Year Built 2012
Annual Tax Amount $3,684
Tax Year 2015
Lot Size 7,405 Sqft
Acres 0.17
Lot Dimensions 0X0
Property Sub-Type Twin/Semi-Detached
Property Description
Uber gorgeous duplex built in 2012. Beautiful, landscaped lot. Enlarged deck with retractable awning and steps to lower level. Huge, finished basement space with powder room and ample storage areas. Custom window treatments. Casablanca ceiling fans with upgraded and additional recessed lighting and light fixtures. Customized walk-in closets. Under-cabinet kitchen lighting. 9 foot ceilings on first floor. Upgraded HVAC. Added laundry tub in garage. Additional insulation in garage.
Location
State DE
County New Castle
Area Elsmere/Newport/Pike Creek (30903)
Zoning S
Rooms
Other Rooms Living Room, Dining Room, Primary Bedroom, Bedroom 2, Kitchen, Family Room, Bedroom 1, Other, Attic
Basement Full
Interior
Interior Features Primary Bath(s), Ceiling Fan(s), Dining Area
Hot Water Electric
Heating Gas, Forced Air
Cooling Central A/C
Fireplaces Number 1
Fireplaces Type Gas/Propane
Equipment Built-In Range, Oven - Self Cleaning, Dishwasher, Disposal
Fireplace Y
Appliance Built-In Range, Oven - Self Cleaning, Dishwasher, Disposal
Heat Source Natural Gas
Laundry Main Floor
Exterior
Garage Spaces 2.0
Utilities Available Cable TV
Water Access N
Roof Type Shingle
Accessibility None
Attached Garage 2
Total Parking Spaces 2
Garage Y
Building
Story 2
Foundation Concrete Perimeter
Sewer Public Sewer
Water Public
Architectural Style Traditional
Level or Stories 2
Additional Building Above Grade
Structure Type 9'+ Ceilings
New Construction N
Schools
Elementary Schools Linden Hill
Middle Schools Alexis I. Du Pont
High Schools Thomas Mckean
School District Red Clay Consolidated
Others
HOA Fee Include Common Area Maintenance,Snow Removal
Tax ID 08-020.30-179
Ownership Fee Simple
Security Features Security System
Read Less

Bought with Victoria A. Lawson • Long & Foster Real Estate, Inc.



