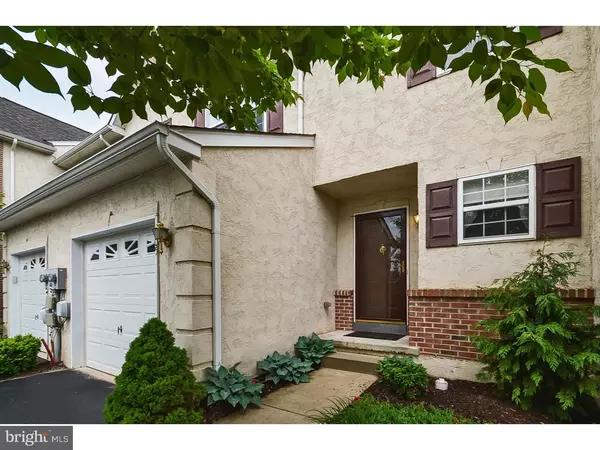For more information regarding the value of a property, please contact us for a free consultation.
105 RIVERSIDE DR Red Hill, PA 18076
Want to know what your home might be worth? Contact us for a FREE valuation!

Our team is ready to help you sell your home for the highest possible price ASAP
Key Details
Sold Price $205,000
Property Type Townhouse
Sub Type Interior Row/Townhouse
Listing Status Sold
Purchase Type For Sale
Square Footage 2,907 sqft
Price per Sqft $70
Subdivision Preston Court
MLS Listing ID 1002605938
Sold Date 09/08/15
Style Colonial
Bedrooms 3
Full Baths 2
Half Baths 1
HOA Fees $78/mo
HOA Y/N Y
Abv Grd Liv Area 2,332
Originating Board TREND
Year Built 2006
Annual Tax Amount $3,701
Tax Year 2015
Lot Size 1,080 Sqft
Acres 0.02
Lot Dimensions 0X0
Property Description
This outstanding home is absolutely immaculate with a neutral d cor! A brand new gleaming wood like floor begins at the foyer and continues to the dining room and kitchen. It truly enhances the open floor plan where the kitchen is looking out to the great room which is so perfect for your finest social gatherings. There is under cabinet light as well as plenty of recessed lighting. There are beautiful custom oak cabinets. Sliding doors lead to a spacious deck. Notice the custom wainscoting and crown moldings it really gives that decorator touch! A pretty French door leads to the amazing finished basement providing even more entertainment space. There is more recessed lighting, a very cool fieldstone wall, six panel doors, and of course, an egress window. The second floor boasts an attractive master suite with a cathedral ceiling , ceiling fan, a walk in closet with organizers, 5 ft. shower , heat lamp, and double sinks. For your convenience, the laundry is located on the upper level as well. Two more ample sized bedrooms with large closets are served by a neutral hall bath. USDA financing opportunity exists. This home is not to be missed!!
Location
State PA
County Montgomery
Area Red Hill Boro (10617)
Zoning AG
Rooms
Other Rooms Living Room, Dining Room, Primary Bedroom, Bedroom 2, Kitchen, Family Room, Bedroom 1
Basement Full, Fully Finished
Interior
Interior Features Primary Bath(s), Ceiling Fan(s), Dining Area
Hot Water Natural Gas
Heating Gas
Cooling Central A/C
Flooring Fully Carpeted, Vinyl
Equipment Dishwasher
Fireplace N
Appliance Dishwasher
Heat Source Natural Gas
Laundry Upper Floor
Exterior
Exterior Feature Deck(s)
Garage Spaces 3.0
Utilities Available Cable TV
Waterfront N
Water Access N
Roof Type Shingle
Accessibility None
Porch Deck(s)
Total Parking Spaces 3
Garage N
Building
Story 2
Sewer Public Sewer
Water Public
Architectural Style Colonial
Level or Stories 2
Additional Building Above Grade, Below Grade
Structure Type Cathedral Ceilings
New Construction N
Schools
School District Upper Perkiomen
Others
HOA Fee Include Common Area Maintenance,Lawn Maintenance,Snow Removal
Tax ID 17-00-00505-017
Ownership Fee Simple
Acceptable Financing Conventional, VA, FHA 203(b), USDA
Listing Terms Conventional, VA, FHA 203(b), USDA
Financing Conventional,VA,FHA 203(b),USDA
Read Less

Bought with Jennifer Erbrick • Brode & Brooks Inc
GET MORE INFORMATION




