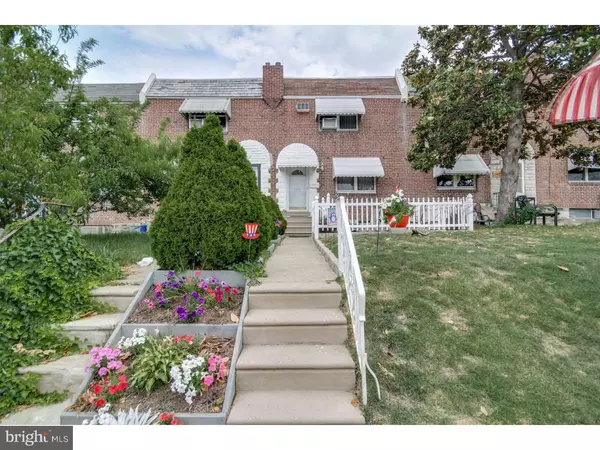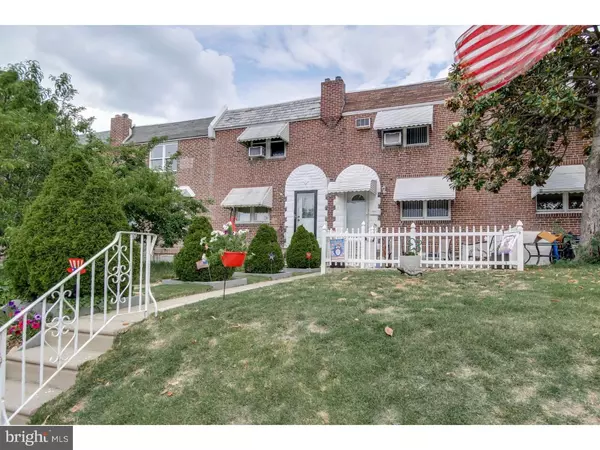For more information regarding the value of a property, please contact us for a free consultation.
2921 GLENVIEW ST Philadelphia, PA 19149
Want to know what your home might be worth? Contact us for a FREE valuation!

Our team is ready to help you sell your home for the highest possible price ASAP
Key Details
Sold Price $161,500
Property Type Townhouse
Sub Type Interior Row/Townhouse
Listing Status Sold
Purchase Type For Sale
Square Footage 1,205 sqft
Price per Sqft $134
Subdivision Mayfair (West)
MLS Listing ID 1002448006
Sold Date 08/05/16
Style AirLite
Bedrooms 3
Full Baths 1
Half Baths 1
HOA Y/N N
Abv Grd Liv Area 1,205
Originating Board TREND
Year Built 1950
Annual Tax Amount $1,513
Tax Year 2016
Lot Size 1,962 Sqft
Acres 0.04
Lot Dimensions 18X108
Property Description
A MUST SEE!!! This fabulous remodeled 18' Airlite in the Heart of West Mayfair. Walk into an open floor plan from the formal living room with wall to wall carpets right through to the formal dining room with wood flooring and sliding glass doors to the custom rear deck. The custom kitchen with newer appliances and solid wood cabinets. This open floor plan offers tons natural lighting. The second floor features a large master bedroom with nice size closets, ceiling fan, & laminate floors, a remodeled hall bath with custom vanity & ceramic tile back splash, a spacious 2nd & 3rd bedrooms with custom paint, ceiling fans and newer carpets. The finished basement w/ laundry area and updated half bath also features a beautiful brick wood burning fire place for them cold winter day/nights. This house is great for entertaining family and friends with enormous deck out back or the large fenced in front patio w/fire pit. This house is located on a large street w/plenty of parking, the back of the home has parking and easy entry. Nice quiet location near shopping, transportation, schools, park and recreation, this home definitely will not last! Make an appointment TODAY!!!
Location
State PA
County Philadelphia
Area 19149 (19149)
Zoning RSA5
Rooms
Other Rooms Living Room, Dining Room, Primary Bedroom, Bedroom 2, Kitchen, Family Room, Bedroom 1, Attic
Basement Partial, Fully Finished
Interior
Interior Features Skylight(s), Ceiling Fan(s)
Hot Water Oil
Heating Oil, Radiator
Cooling Wall Unit
Flooring Fully Carpeted
Fireplaces Number 1
Fireplaces Type Brick
Equipment Cooktop, Dishwasher, Disposal
Fireplace Y
Window Features Replacement
Appliance Cooktop, Dishwasher, Disposal
Heat Source Oil
Laundry Lower Floor
Exterior
Exterior Feature Deck(s), Porch(es)
Garage Spaces 2.0
Fence Other
Waterfront N
Water Access N
Roof Type Flat,Shingle
Accessibility None
Porch Deck(s), Porch(es)
Parking Type On Street, Attached Garage
Attached Garage 1
Total Parking Spaces 2
Garage Y
Building
Lot Description Front Yard, Rear Yard
Story 2
Foundation Brick/Mortar
Sewer Public Sewer
Water Public
Architectural Style AirLite
Level or Stories 2
Additional Building Above Grade
New Construction N
Schools
School District The School District Of Philadelphia
Others
Senior Community No
Tax ID 551238000
Ownership Fee Simple
Acceptable Financing Conventional, VA, FHA 203(b)
Listing Terms Conventional, VA, FHA 203(b)
Financing Conventional,VA,FHA 203(b)
Read Less

Bought with Hung Mat Chan • HK99 Realty LLC
GET MORE INFORMATION




