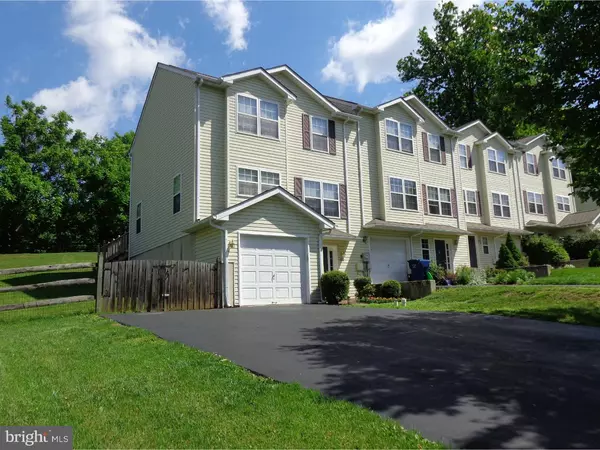For more information regarding the value of a property, please contact us for a free consultation.
49 PINCKNEY DR Coatesville, PA 19320
Want to know what your home might be worth? Contact us for a FREE valuation!

Our team is ready to help you sell your home for the highest possible price ASAP
Key Details
Sold Price $180,000
Property Type Townhouse
Sub Type End of Row/Townhouse
Listing Status Sold
Purchase Type For Sale
Square Footage 1,598 sqft
Price per Sqft $112
Subdivision Beacon Hill
MLS Listing ID 1002439304
Sold Date 07/26/16
Style Colonial
Bedrooms 3
Full Baths 1
Half Baths 1
HOA Fees $16/ann
HOA Y/N Y
Abv Grd Liv Area 1,598
Originating Board TREND
Year Built 2000
Annual Tax Amount $3,964
Tax Year 2016
Lot Size 6,500 Sqft
Acres 0.15
Property Description
Very Well Cared for End Unit Townhome in the Community of Beacon Hill with 1500+ Square Feet. Enter Through the Foyer with Limestone and Marble Flooring, Interior Access Door to Garage and Partially Finished Family Room. Main Level Features an Open Floor Plan, Spacious and Sun Filled Living Room and Dining Area with Rosewood Floors and Sliders to 18' x 14' Deck Overlooking Farmland and Fenced in Yard. Gourmet Kitchen and Powder Room with Porcelain Tile Floors. Upper Floor Features Master Bedroom with Walk-in Closet, Large Full Hall Bath with Access from Master, Double Sink Vanity and Linen Closet. Two Additional Bedrooms, Linen Closet and Laundry. Double Width Driveway for Extra Off-street Parking, Professionally Painted, Over $20,000 Worth of Flooring and Many More Upgrades Attached to Sellers Property Disclosure. Minutes Away from the Coatesville Country Club and Conveniently Located to Schools, Shopping, Restaurants, Train Stations and Easy Access to Major Routes. This Property is Eligible for USDA 100% Financing!
Location
State PA
County Chester
Area Valley Twp (10338)
Zoning C
Rooms
Other Rooms Living Room, Dining Room, Primary Bedroom, Bedroom 2, Kitchen, Family Room, Bedroom 1, Laundry, Attic
Basement Full, Outside Entrance
Interior
Interior Features Butlers Pantry, Ceiling Fan(s), Kitchen - Eat-In
Hot Water Electric
Heating Heat Pump - Electric BackUp, Forced Air
Cooling Central A/C
Flooring Wood, Fully Carpeted, Tile/Brick, Marble
Equipment Oven - Self Cleaning, Dishwasher, Disposal
Fireplace N
Appliance Oven - Self Cleaning, Dishwasher, Disposal
Laundry Upper Floor
Exterior
Exterior Feature Deck(s), Porch(es)
Garage Spaces 1.0
Utilities Available Cable TV
Waterfront N
Water Access N
Roof Type Pitched
Accessibility None
Porch Deck(s), Porch(es)
Parking Type Driveway, Attached Garage
Attached Garage 1
Total Parking Spaces 1
Garage Y
Building
Lot Description Corner, Level, Open, Front Yard, Rear Yard, SideYard(s)
Story 2
Foundation Concrete Perimeter
Sewer Public Sewer
Water Public
Architectural Style Colonial
Level or Stories 2
Additional Building Above Grade
New Construction N
Schools
High Schools Coatesville Area Senior
School District Coatesville Area
Others
HOA Fee Include Common Area Maintenance
Senior Community No
Tax ID 38-02G-0012
Ownership Fee Simple
Acceptable Financing Conventional, VA, FHA 203(b), USDA
Listing Terms Conventional, VA, FHA 203(b), USDA
Financing Conventional,VA,FHA 203(b),USDA
Read Less

Bought with Joanne D Kratz • HomeSmart Realty Advisors
GET MORE INFORMATION




