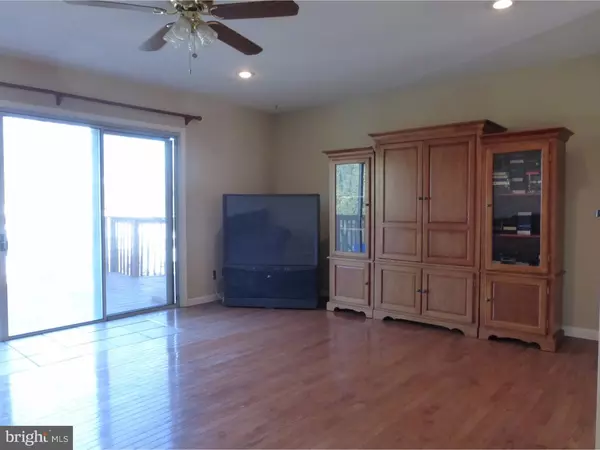For more information regarding the value of a property, please contact us for a free consultation.
1549 S COVENTRY LN West Chester, PA 19382
Want to know what your home might be worth? Contact us for a FREE valuation!

Our team is ready to help you sell your home for the highest possible price ASAP
Key Details
Sold Price $208,000
Property Type Townhouse
Sub Type Interior Row/Townhouse
Listing Status Sold
Purchase Type For Sale
Square Footage 1,590 sqft
Price per Sqft $130
Subdivision Coventry Village
MLS Listing ID 1002411546
Sold Date 10/28/16
Style Colonial
Bedrooms 3
Full Baths 2
Half Baths 1
HOA Fees $60/qua
HOA Y/N Y
Abv Grd Liv Area 1,590
Originating Board TREND
Year Built 1986
Annual Tax Amount $2,933
Tax Year 2016
Lot Size 2,600 Sqft
Acres 0.06
Lot Dimensions 0X0
Property Description
Fantastic value in Coventry Village, West Chester. This 3 Bedroom, 2.5 bath townhome has many attractive features and is more affordable than most in the community. Hardwood Floors shine on the main level with tile at the entry areas and in the kitchen. The kitchen opens to the DR and LR and has granite counters. A three panel sliding door from the LR opens to a large deck with stairs down to the back yard. The 3rd floor is a finished loft, ideal for an office, or extra bedroom, or whatever you need it to be. The walkout basement is finished and exits to a covered patio. The basement also has a full bath with a tub and still has storage space. This attractive community has low HOA fees too. This property is a Short Sale. Third Party processor required (see attached disclosures). All offers and real estate agent commissions are subject to 3rd party approval from seller(s) mortgage company/lenders and any other lien holders. Home is being sold as-is with no warranties expressed or implied. Home inspection is for informational purposes only.
Location
State PA
County Chester
Area Westtown Twp (10367)
Zoning MU
Rooms
Other Rooms Living Room, Dining Room, Primary Bedroom, Bedroom 2, Kitchen, Family Room, Bedroom 1, Other, Attic
Basement Full, Outside Entrance, Fully Finished
Interior
Interior Features Butlers Pantry, Skylight(s), Ceiling Fan(s), Kitchen - Eat-In
Hot Water Electric
Heating Electric, Heat Pump - Electric BackUp, Forced Air
Cooling Central A/C
Flooring Wood, Fully Carpeted, Tile/Brick
Fireplaces Number 1
Equipment Dishwasher, Disposal
Fireplace Y
Appliance Dishwasher, Disposal
Heat Source Electric
Laundry Basement
Exterior
Exterior Feature Deck(s), Patio(s)
Garage Spaces 3.0
Utilities Available Cable TV
Waterfront N
Water Access N
Roof Type Pitched,Shingle
Accessibility None
Porch Deck(s), Patio(s)
Parking Type Parking Lot
Total Parking Spaces 3
Garage N
Building
Story 2
Foundation Concrete Perimeter
Sewer Public Sewer
Water Public
Architectural Style Colonial
Level or Stories 2
Additional Building Above Grade
New Construction N
Schools
School District West Chester Area
Others
HOA Fee Include Common Area Maintenance,Snow Removal,Management
Senior Community No
Tax ID 67-04C-0241
Ownership Fee Simple
Acceptable Financing Conventional, VA, FHA 203(b)
Listing Terms Conventional, VA, FHA 203(b)
Financing Conventional,VA,FHA 203(b)
Special Listing Condition Short Sale
Read Less

Bought with Mary K Mahaffy • RE/MAX Preferred - West Chester
GET MORE INFORMATION




