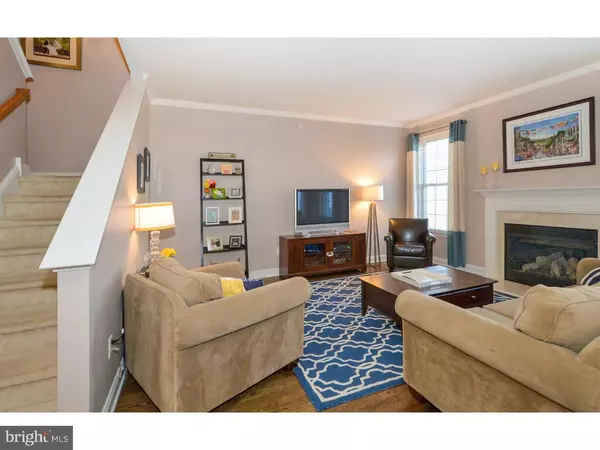For more information regarding the value of a property, please contact us for a free consultation.
208 CLUBHOUSE CT Conshohocken, PA 19428
Want to know what your home might be worth? Contact us for a FREE valuation!

Our team is ready to help you sell your home for the highest possible price ASAP
Key Details
Sold Price $412,000
Property Type Townhouse
Sub Type Interior Row/Townhouse
Listing Status Sold
Purchase Type For Sale
Square Footage 2,888 sqft
Price per Sqft $142
Subdivision Hillcrest Glen
MLS Listing ID 1002396192
Sold Date 07/22/16
Style Colonial
Bedrooms 3
Full Baths 2
Half Baths 1
HOA Fees $125/mo
HOA Y/N Y
Abv Grd Liv Area 2,888
Originating Board TREND
Year Built 2006
Annual Tax Amount $5,767
Tax Year 2016
Lot Size 1,080 Sqft
Acres 0.02
Property Description
Welcome home to Hillcrest Glen! Well placed in development, this townhome has a multitude of features. Enter into the long foyer with hardwood(2015) which is flanked by a formal dining room (could also be a formal living room or study) with a walk out bay window covered with plantation blinds. Continue to the great room which features a gas fireplace with traditional style mantle, hardwood floors, crown molding and nine foot ceilings, throughout. Open to the large kitchen with 42 inch cabinets, Corian counter tops, a large double, one piece Corian sink with goose neck faucet, self cleaning stainless gas stove, Side by side stainless steel refrigerator, disposal, recessed lights, built in microwave, good size pantry and an adjoining eat in area. Sliding doors lead to good size deck strategically placed. A powder room with hardwood flooring, hall closet and entrance to one car garage complete this first level. The second floor has brand new carpet from the stairs through the bedrooms, the washer and dryer closet and a linen closet. The master suite is quite lovely, beginning with the large sleeping area, ample walk in closet, ceiling fan with light and super size bath highlighted by separate vanities, stand alone shower, deep soaking tub with ceramic tile surround and linen closet. The additional two bedrooms are quite large and feature double closets, ceiling fans with lights and decorative moldings. The lower level is finished with wall to wall, berber carpet, recessed lighting plus large unfinished storage area. This home is located near the sought after Borough of Conshohocken, close to Route 476 and PA turnpike access, great shopping and many services. Colonial School District, gas heat, central air, gas heat, central air. Close to mailbox and fabulous extra parking in addition to the home's own 2 off street parking spaces.
Location
State PA
County Montgomery
Area Plymouth Twp (10649)
Zoning D
Rooms
Other Rooms Living Room, Dining Room, Primary Bedroom, Bedroom 2, Kitchen, Bedroom 1, Other
Basement Full
Interior
Interior Features Primary Bath(s), Butlers Pantry, Ceiling Fan(s), Sprinkler System, Stall Shower, Kitchen - Eat-In
Hot Water Natural Gas
Heating Gas, Forced Air
Cooling Central A/C
Flooring Wood, Fully Carpeted, Vinyl, Tile/Brick
Fireplaces Number 1
Fireplaces Type Gas/Propane
Equipment Oven - Self Cleaning, Dishwasher, Disposal, Built-In Microwave
Fireplace Y
Window Features Bay/Bow
Appliance Oven - Self Cleaning, Dishwasher, Disposal, Built-In Microwave
Heat Source Natural Gas
Laundry Upper Floor
Exterior
Exterior Feature Deck(s)
Garage Inside Access, Garage Door Opener
Garage Spaces 3.0
Utilities Available Cable TV
Waterfront N
Water Access N
Roof Type Shingle
Accessibility None
Porch Deck(s)
Parking Type Driveway, Attached Garage, Other
Attached Garage 1
Total Parking Spaces 3
Garage Y
Building
Lot Description Front Yard
Story 2
Foundation Concrete Perimeter
Sewer Public Sewer
Water Public
Architectural Style Colonial
Level or Stories 2
Additional Building Above Grade
Structure Type Cathedral Ceilings,9'+ Ceilings,High
New Construction N
Schools
Elementary Schools Plymouth
Middle Schools Colonial
High Schools Plymouth Whitemarsh
School District Colonial
Others
HOA Fee Include Common Area Maintenance,Lawn Maintenance,Snow Removal,Trash,All Ground Fee,Management
Senior Community No
Tax ID 49-00-03091-244
Ownership Fee Simple
Read Less

Bought with Patricia Zengel-Ward • Long & Foster Real Estate, Inc.
GET MORE INFORMATION




